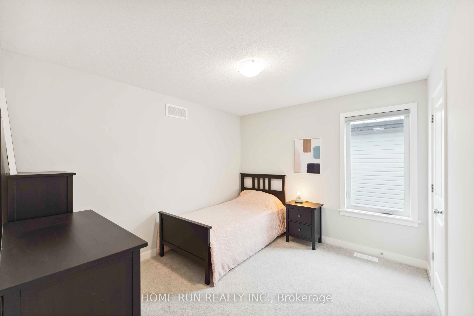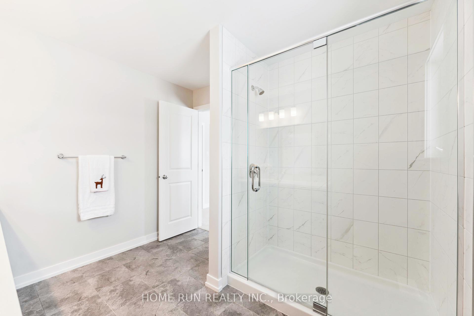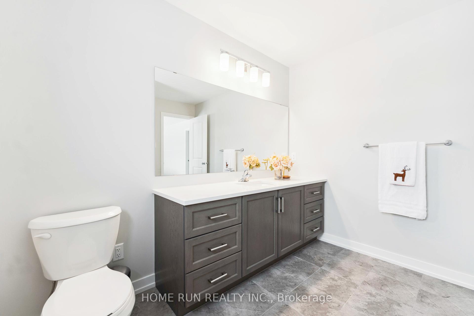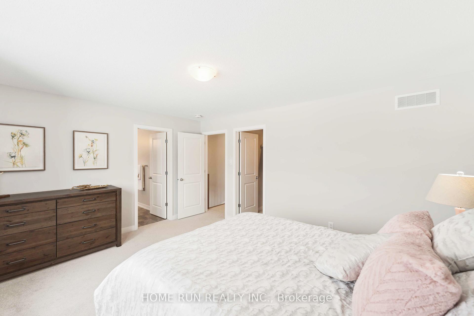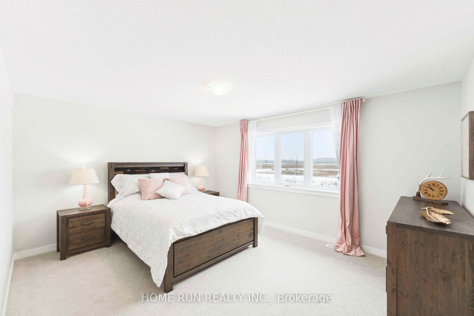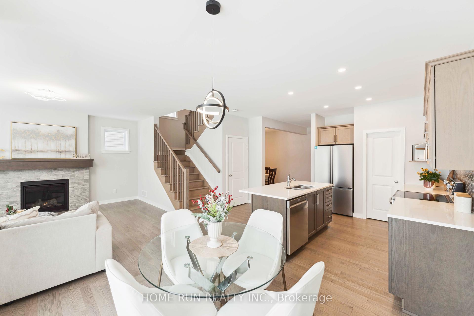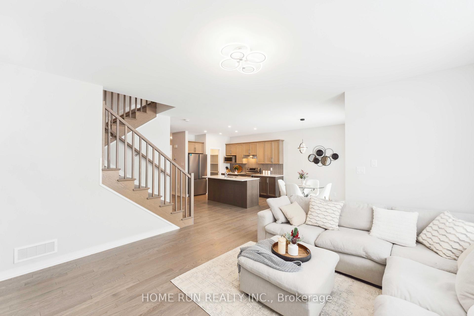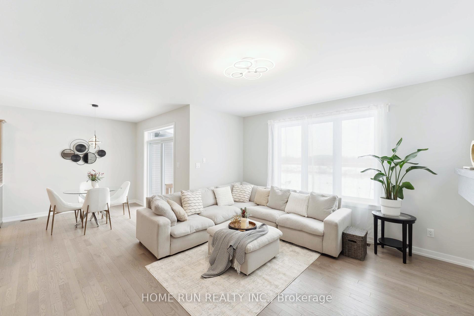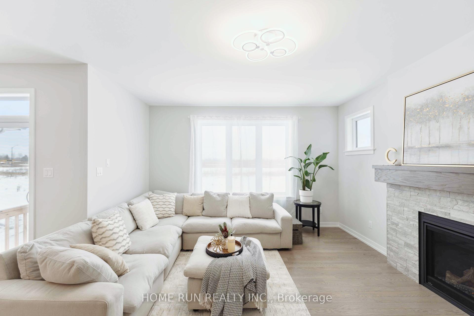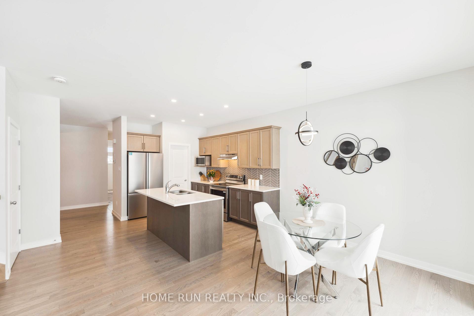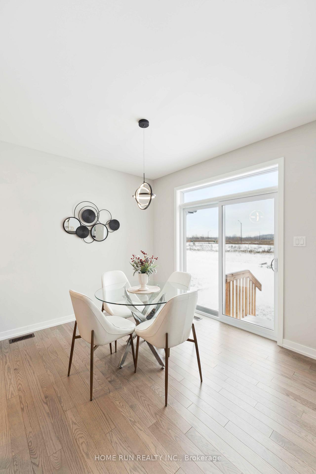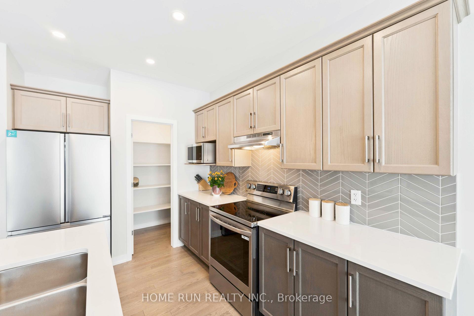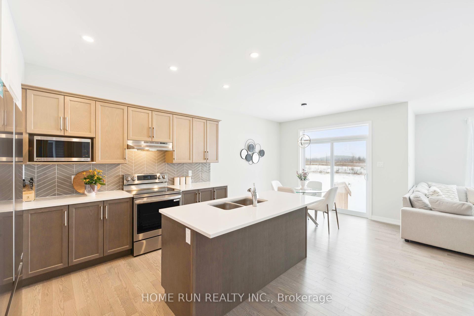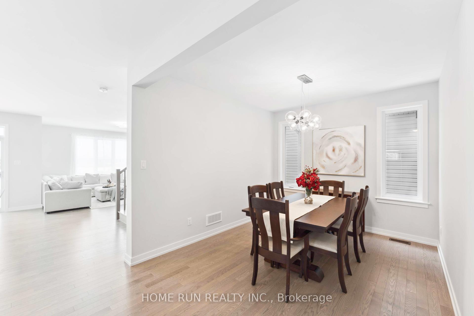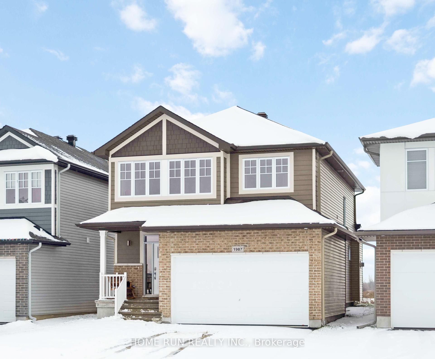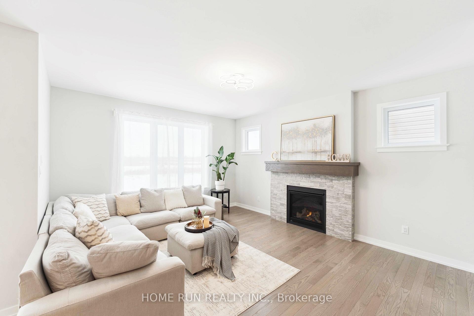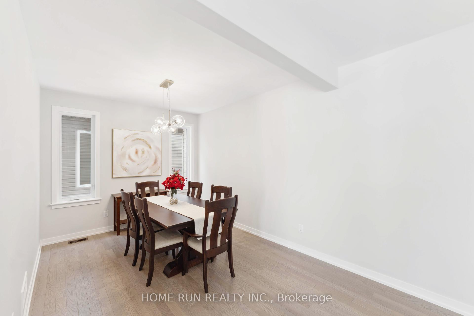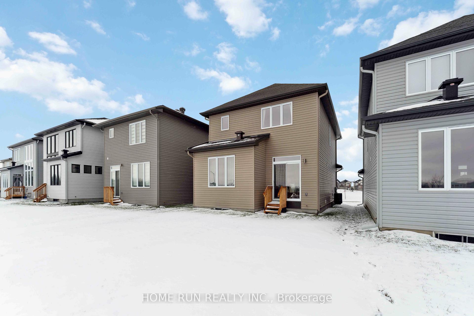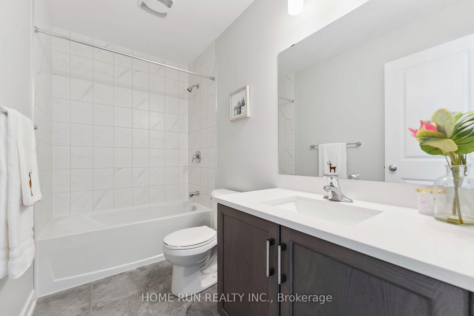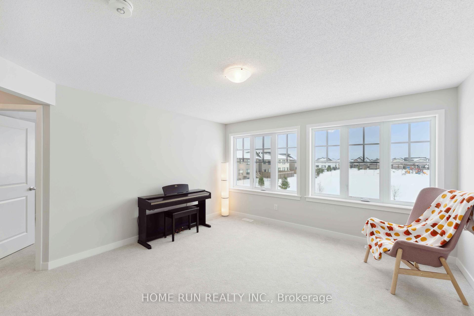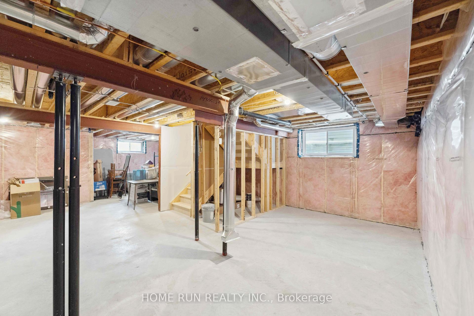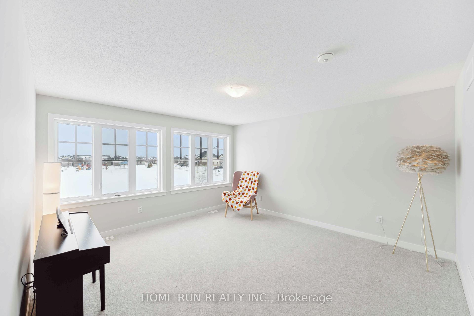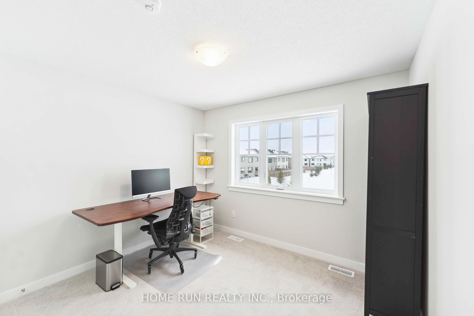$889,000
Available - For Sale
Listing ID: X11883933
1987 Acoustic Way , Blossom Park - Airport and Area, K4M 0L6, Ottawa
| OH MARCH 30, Sunday 2-4pm. Nestled in the desirable Riverside South community, this beautifully designed home by Cardel offers modern elegance and a family-friendly location directly across from the park. Spacious foyer welcomes you to the main level that offers 9ft ceiling,, open concept kitchen is equipped with a large walk-in pantry and sleek quartz countertops, flows seamlessly to into the dining room and leads to a cozy family room. A separate flex room offers additional space for gathering. Hardwood flooring and the staircase leading to the second level that boasts a spacious primary bedroom with an oversized ensuite. Two additional bedrooms served by a 4-piece bathroom, and a convenient laundry room. A large loft with park views completes the second floor and can easily be converted into a fourth bedroom to suite your needs. This home is future ready includes an upgraded 200-amp electrical service. Close to all amenities such as schools, shopping, future LRT. |
| Price | $889,000 |
| Taxes: | $0.00 |
| Occupancy: | Owner |
| Address: | 1987 Acoustic Way , Blossom Park - Airport and Area, K4M 0L6, Ottawa |
| Directions/Cross Streets: | River Rd to Solarium Ave, right to Big Dipper St, left to Acoustic Way. |
| Rooms: | 12 |
| Bedrooms: | 3 |
| Bedrooms +: | 0 |
| Family Room: | T |
| Basement: | Unfinished |
| Level/Floor | Room | Length(ft) | Width(ft) | Descriptions | |
| Room 1 | Main | Dining Ro | 12.4 | 10.36 | |
| Room 2 | Main | Kitchen | 13.12 | 9.58 | |
| Room 3 | Main | Breakfast | 10.79 | 9.58 | |
| Room 4 | Main | Family Ro | 13.97 | 15.58 | |
| Room 5 | Main | Powder Ro | 3.28 | 6.56 | |
| Room 6 | Second | Bedroom 2 | 11.61 | 9.97 | |
| Room 7 | Second | Bedroom 3 | 10.79 | 10.17 | |
| Room 8 | Second | Bathroom | 3.28 | 6.56 | |
| Room 9 | Second | Primary B | 15.19 | 12.6 | |
| Room 10 | Second | Bathroom | 6.56 | 6.56 | |
| Room 11 | Second | Loft | 13.78 | 14.6 | |
| Room 12 | Second | Laundry | 3.28 | 6.56 |
| Washroom Type | No. of Pieces | Level |
| Washroom Type 1 | 3 | Second |
| Washroom Type 2 | 4 | Second |
| Washroom Type 3 | 2 | Main |
| Washroom Type 4 | 0 | |
| Washroom Type 5 | 0 | |
| Washroom Type 6 | 3 | Second |
| Washroom Type 7 | 4 | Second |
| Washroom Type 8 | 2 | Main |
| Washroom Type 9 | 0 | |
| Washroom Type 10 | 0 |
| Total Area: | 0.00 |
| Approximatly Age: | New |
| Property Type: | Detached |
| Style: | 2-Storey |
| Exterior: | Brick, Vinyl Siding |
| Garage Type: | Attached |
| (Parking/)Drive: | Inside Ent |
| Drive Parking Spaces: | 2 |
| Park #1 | |
| Parking Type: | Inside Ent |
| Park #2 | |
| Parking Type: | Inside Ent |
| Pool: | None |
| Approximatly Age: | New |
| Approximatly Square Footage: | 2000-2500 |
| Property Features: | Park, School |
| CAC Included: | N |
| Water Included: | N |
| Cabel TV Included: | N |
| Common Elements Included: | N |
| Heat Included: | N |
| Parking Included: | N |
| Condo Tax Included: | N |
| Building Insurance Included: | N |
| Fireplace/Stove: | Y |
| Heat Type: | Forced Air |
| Central Air Conditioning: | Central Air |
| Central Vac: | N |
| Laundry Level: | Syste |
| Ensuite Laundry: | F |
| Sewers: | Sewer |
$
%
Years
This calculator is for demonstration purposes only. Always consult a professional
financial advisor before making personal financial decisions.
| Although the information displayed is believed to be accurate, no warranties or representations are made of any kind. |
| HOME RUN REALTY INC. |
|
|

Dhiren Shah
Broker
Dir:
647-382-7474
Bus:
866-530-7737
| Virtual Tour | Book Showing | Email a Friend |
Jump To:
At a Glance:
| Type: | Freehold - Detached |
| Area: | Ottawa |
| Municipality: | Blossom Park - Airport and Area |
| Neighbourhood: | 2602 - Riverside South/Gloucester Glen |
| Style: | 2-Storey |
| Approximate Age: | New |
| Beds: | 3 |
| Baths: | 3 |
| Fireplace: | Y |
| Pool: | None |
Locatin Map:
Payment Calculator:

