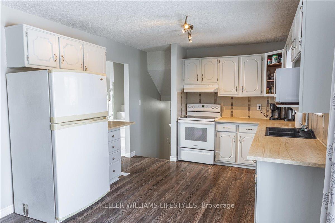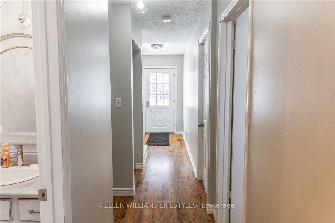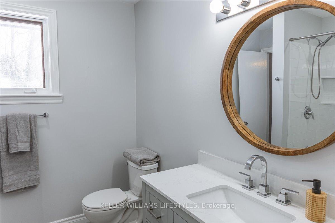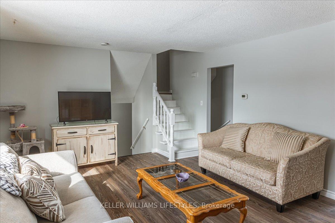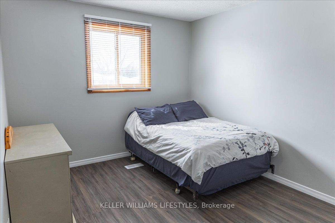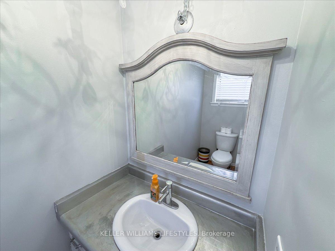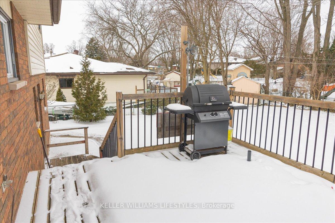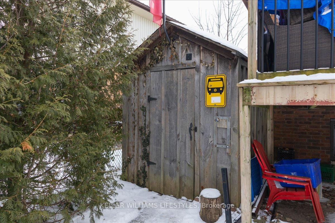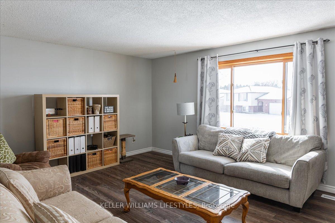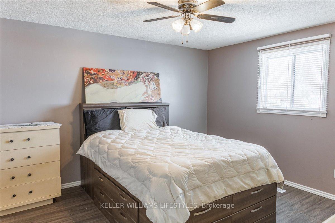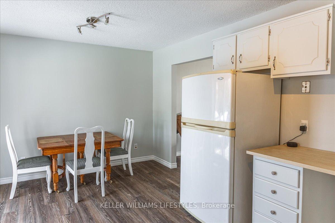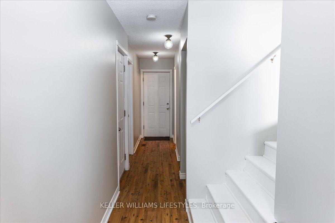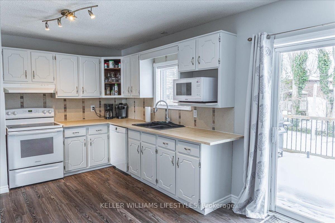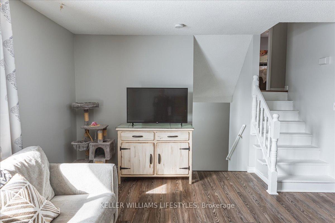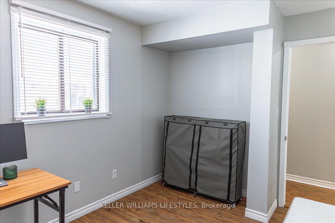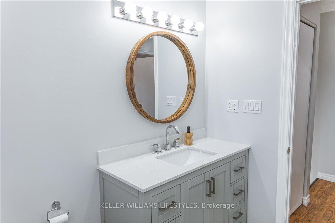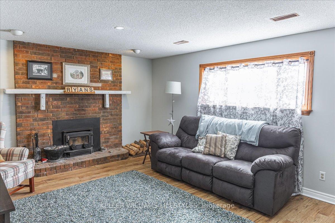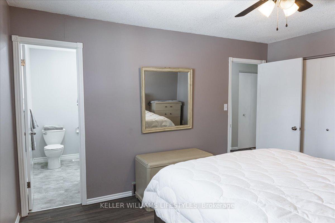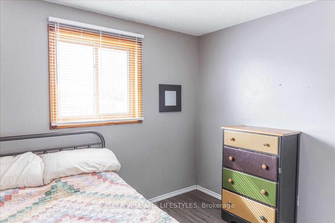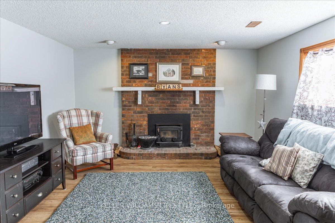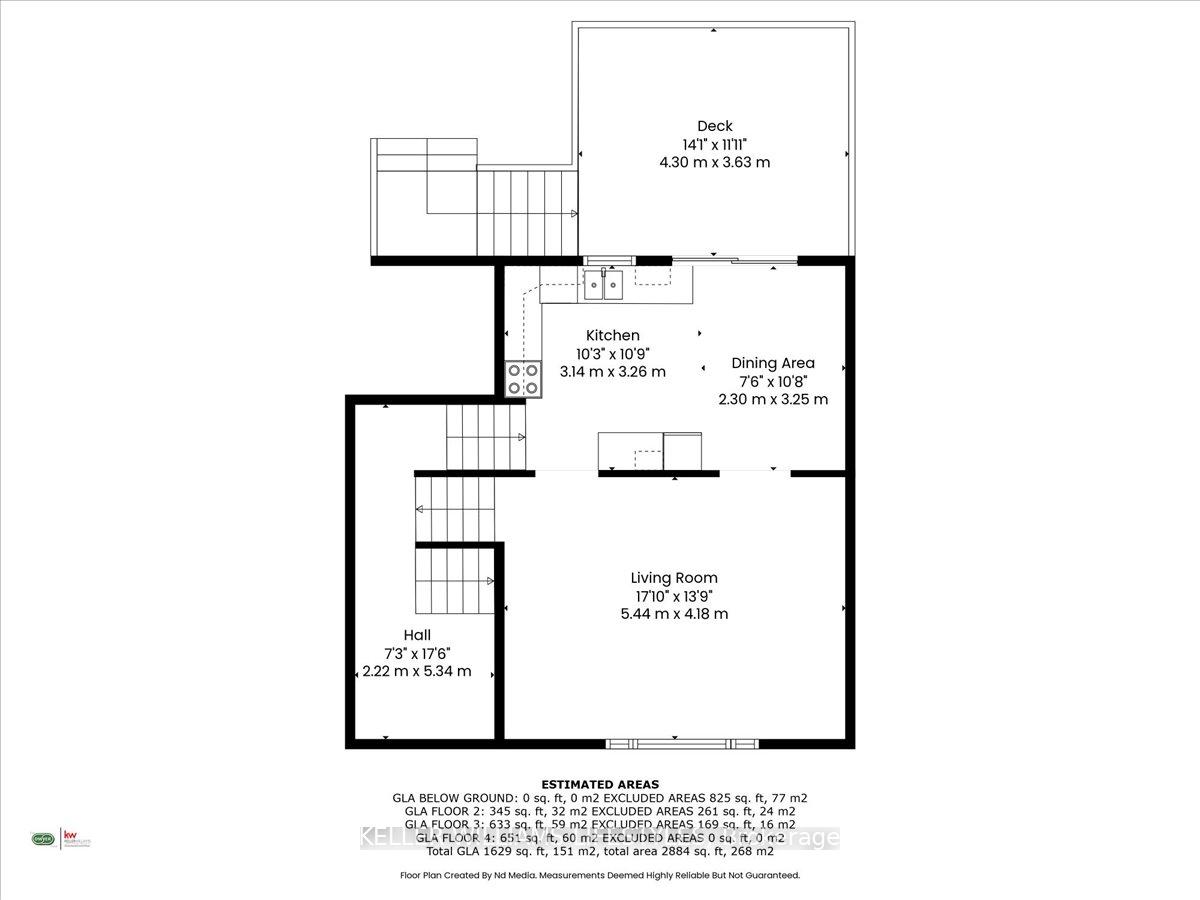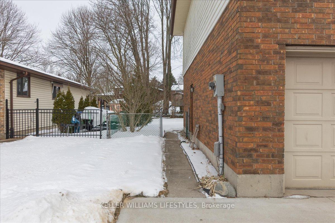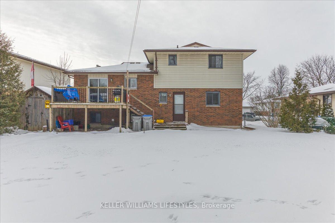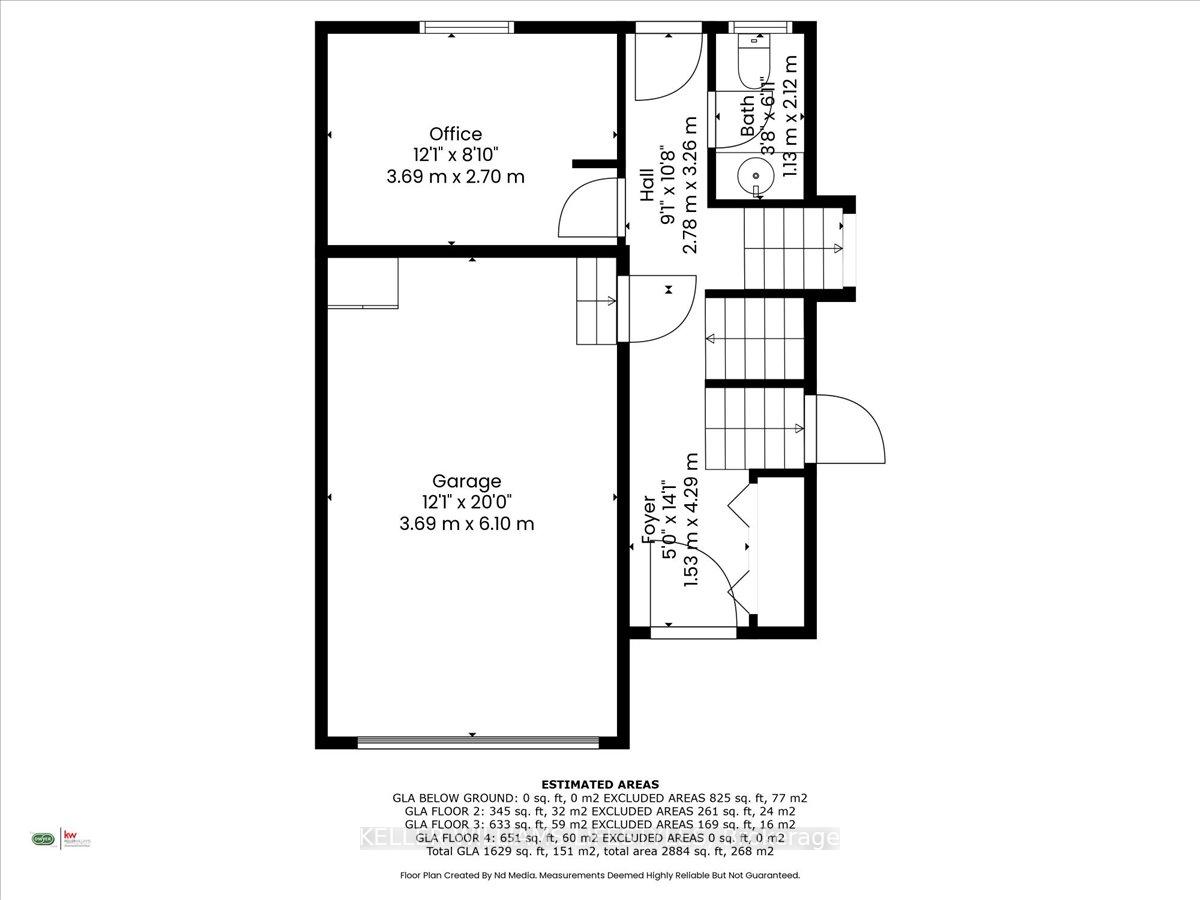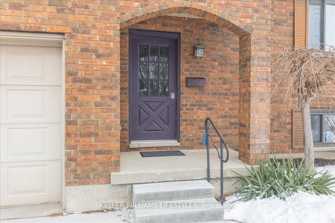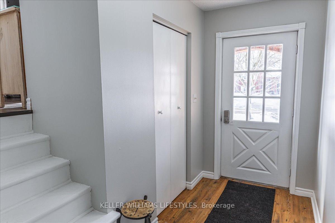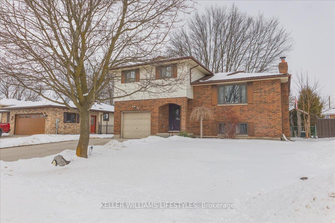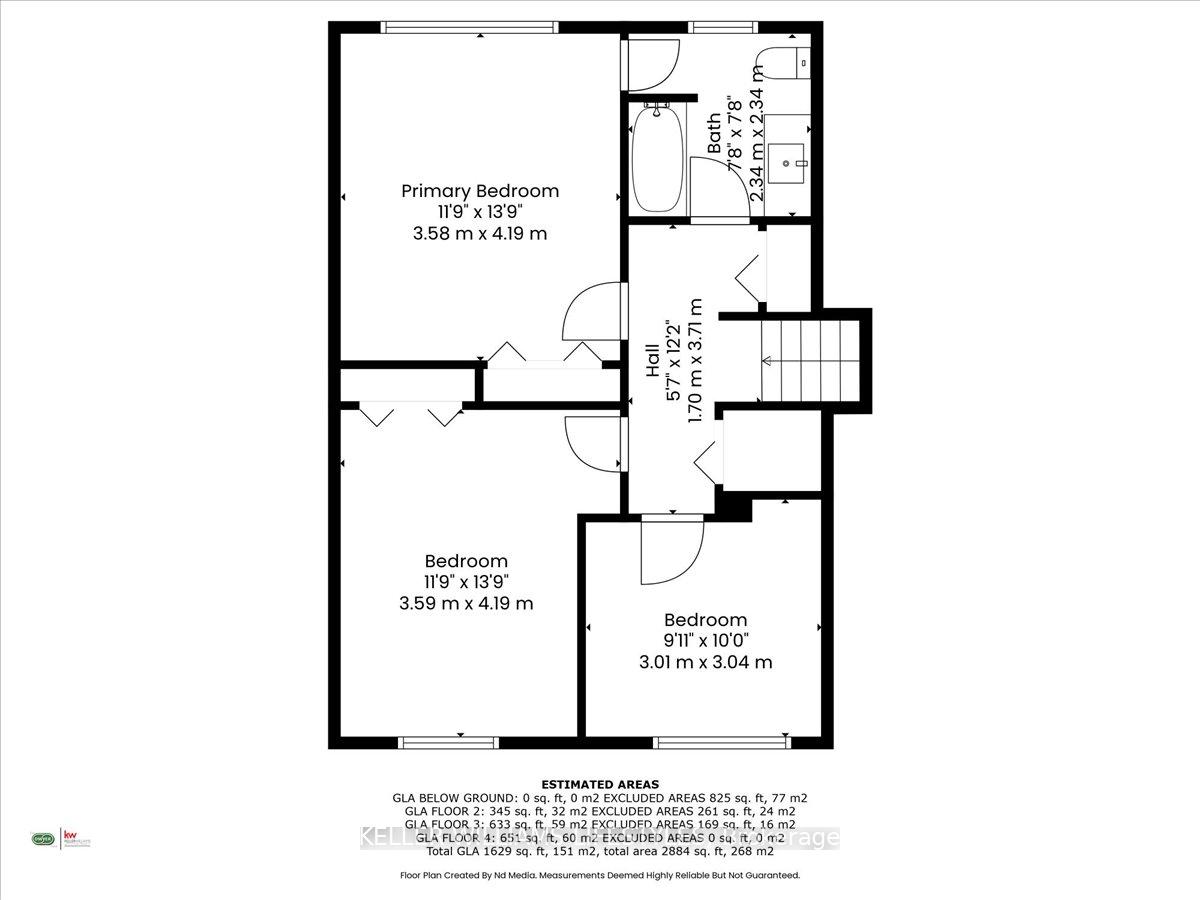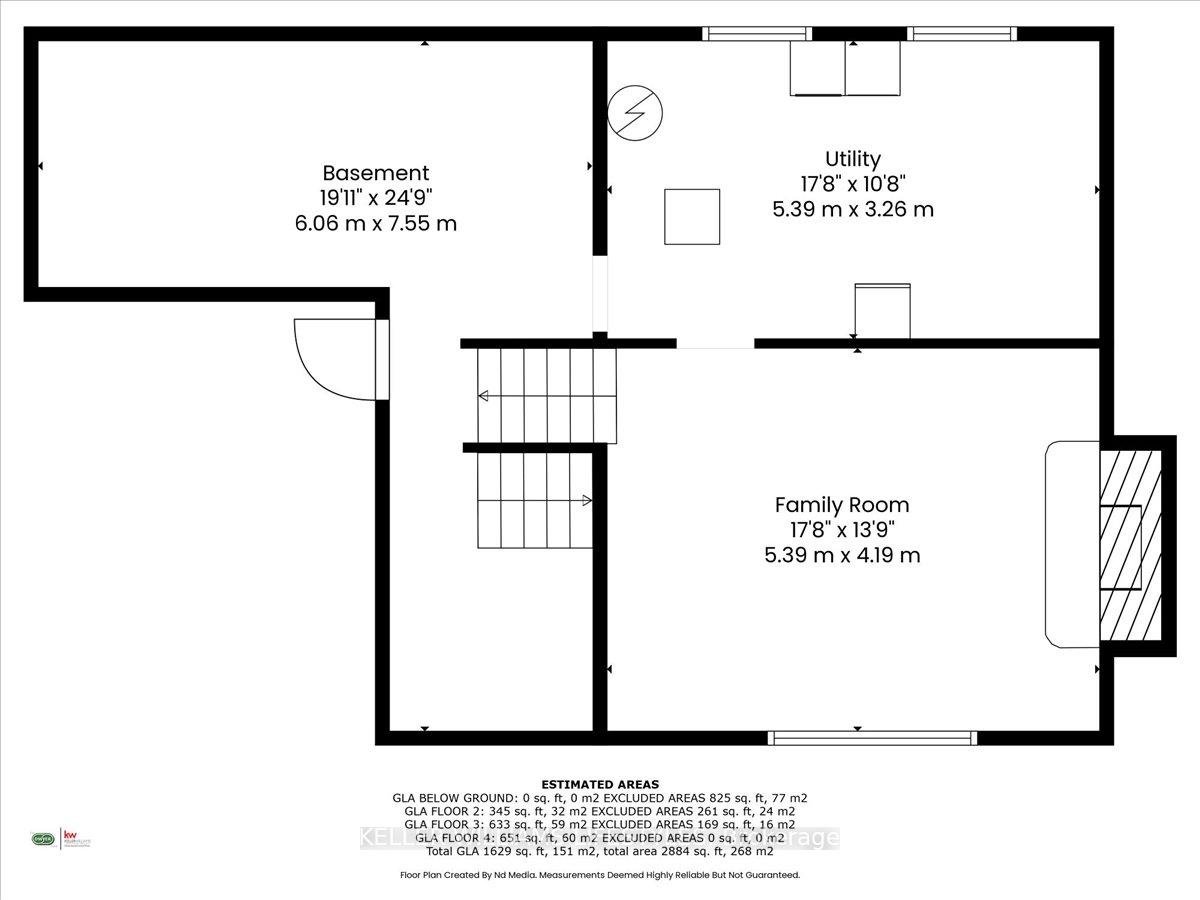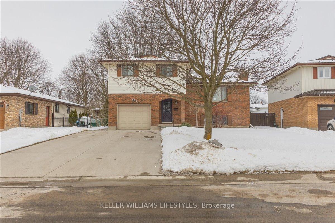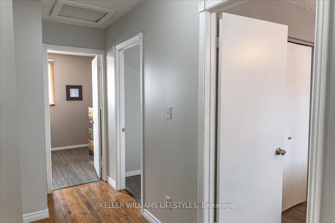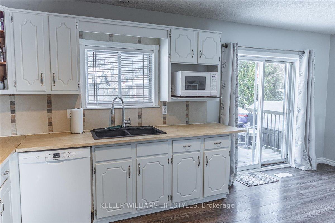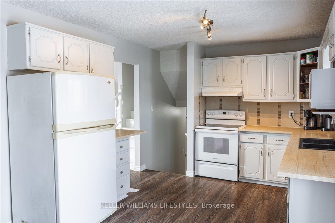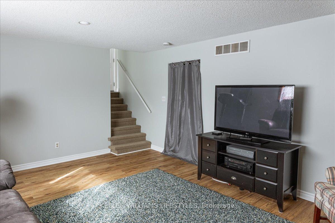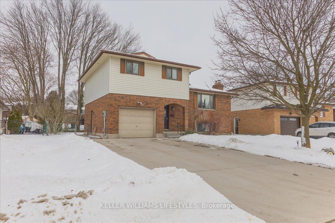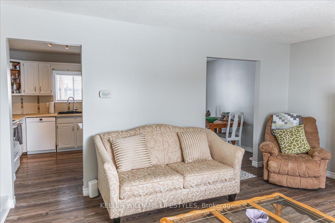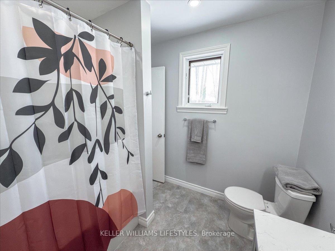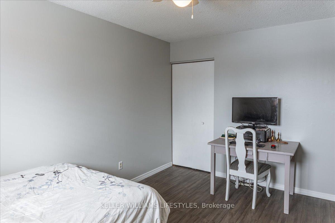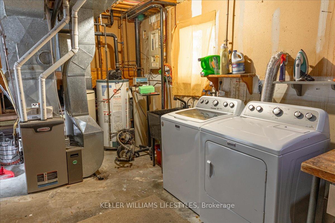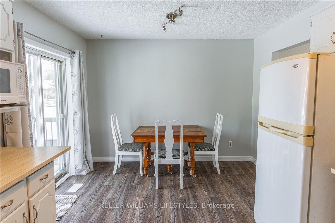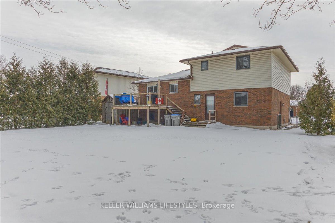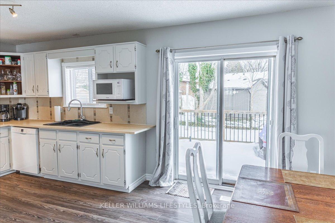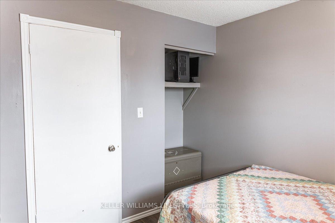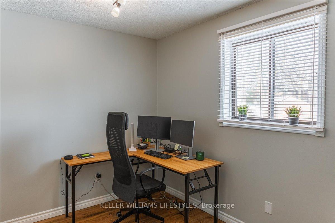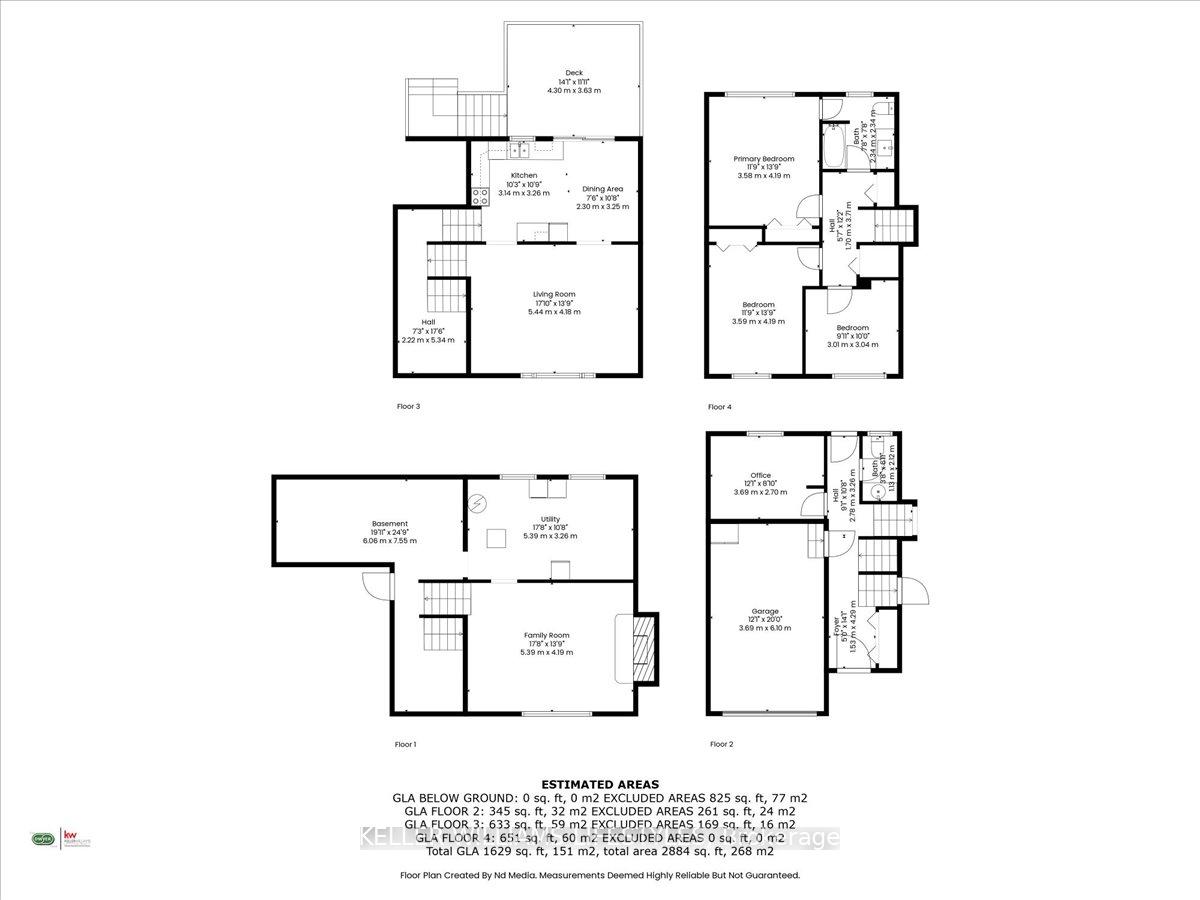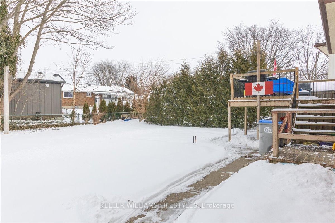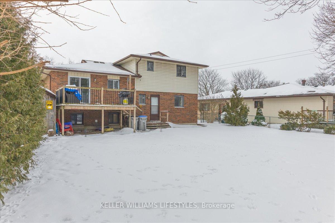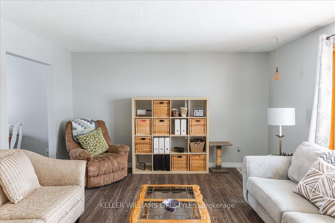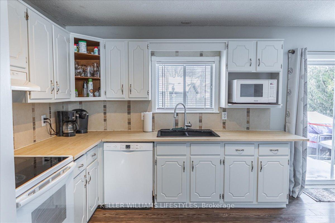$574,900
Available - For Sale
Listing ID: X12022744
41 WESTGATE Aven , Strathroy-Caradoc, N7G 3S9, Middlesex
| Come and view this 4 bedroom, 1.5 bath home. You won't be disappointed. Located on a lovely tree lined street, this 4 level side split has plenty of curb appeal beginning with a concrete double drive and a covered front porch. The main entrance leads directly to fully fenced back yard, garage, 2pc. bath, 4th bedroom or to the lower level family room featuring wood burning fireplace, tons of storage, laundry area and large above grade windows. Second level has bright living room, eat-in kitchen with walkout to deck overlooking private back yard with 9x7 storage shed. The kitchen has newly painted cabinetry and lots of counter space. The third level has 3 generous bedrooms all with closets, newly renovated 4pc bath and 2 large storage closets in hallway. This home offers lots of living space for growing families. Bonus features standpoint, water access in main floor bedroom closet, storage space under the deck. Freshly painted in neutral colours throughout. Newer 3rd level flooring. Roof replaced in 2012. Flexible closing. Close to schools, amenities and shopping. |
| Price | $574,900 |
| Taxes: | $3073.00 |
| Assessment Year: | 2025 |
| Occupancy: | Owner |
| Address: | 41 WESTGATE Aven , Strathroy-Caradoc, N7G 3S9, Middlesex |
| Acreage: | < .50 |
| Directions/Cross Streets: | OAK AVE |
| Rooms: | 8 |
| Rooms +: | 2 |
| Bedrooms: | 4 |
| Bedrooms +: | 0 |
| Family Room: | T |
| Basement: | Partially Fi |
| Level/Floor | Room | Length(ft) | Width(ft) | Descriptions | |
| Room 1 | Main | Office | 12.1 | 8.86 | |
| Room 2 | Main | Foyer | 50.18 | 14.07 | |
| Room 3 | Second | Kitchen | 10.3 | 10.69 | |
| Room 4 | Second | Dining Ro | 7.54 | 10.66 | |
| Room 5 | Second | Living Ro | 17.84 | 13.71 | |
| Room 6 | Third | Primary B | 11.74 | 13.74 | |
| Room 7 | Third | Bedroom 2 | 11.78 | 13.74 | |
| Room 8 | Third | Bedroom 3 | 9.87 | 9.97 | |
| Room 9 | Lower | Family Ro | 17.68 | 13.74 | |
| Room 10 | Lower | Utility R | 17.68 | 10.69 |
| Washroom Type | No. of Pieces | Level |
| Washroom Type 1 | 4 | Third |
| Washroom Type 2 | 2 | Ground |
| Washroom Type 3 | 0 | |
| Washroom Type 4 | 0 | |
| Washroom Type 5 | 0 |
| Total Area: | 0.00 |
| Approximatly Age: | 31-50 |
| Property Type: | Detached |
| Style: | 2-Storey |
| Exterior: | Aluminum Siding, Brick |
| Garage Type: | Attached |
| (Parking/)Drive: | Private Do |
| Drive Parking Spaces: | 4 |
| Park #1 | |
| Parking Type: | Private Do |
| Park #2 | |
| Parking Type: | Private Do |
| Pool: | None |
| Other Structures: | Garden Shed |
| Approximatly Age: | 31-50 |
| Approximatly Square Footage: | 1500-2000 |
| Property Features: | Fenced Yard, Park |
| CAC Included: | N |
| Water Included: | N |
| Cabel TV Included: | N |
| Common Elements Included: | N |
| Heat Included: | N |
| Parking Included: | N |
| Condo Tax Included: | N |
| Building Insurance Included: | N |
| Fireplace/Stove: | Y |
| Heat Type: | Forced Air |
| Central Air Conditioning: | Central Air |
| Central Vac: | N |
| Laundry Level: | Syste |
| Ensuite Laundry: | F |
| Elevator Lift: | False |
| Sewers: | Sewer |
$
%
Years
This calculator is for demonstration purposes only. Always consult a professional
financial advisor before making personal financial decisions.
| Although the information displayed is believed to be accurate, no warranties or representations are made of any kind. |
| KELLER WILLIAMS LIFESTYLES |
|
|

Dhiren Shah
Broker
Dir:
647-382-7474
Bus:
866-530-7737
| Book Showing | Email a Friend |
Jump To:
At a Glance:
| Type: | Freehold - Detached |
| Area: | Middlesex |
| Municipality: | Strathroy-Caradoc |
| Neighbourhood: | SW |
| Style: | 2-Storey |
| Approximate Age: | 31-50 |
| Tax: | $3,073 |
| Beds: | 4 |
| Baths: | 2 |
| Fireplace: | Y |
| Pool: | None |
Locatin Map:
Payment Calculator:

