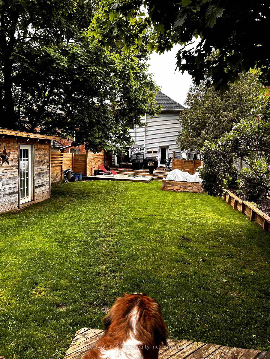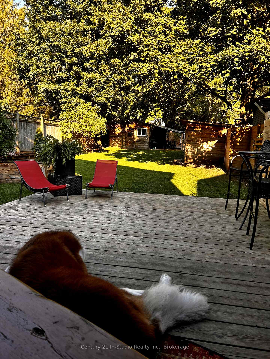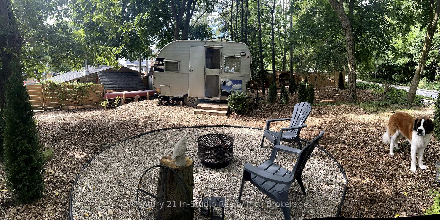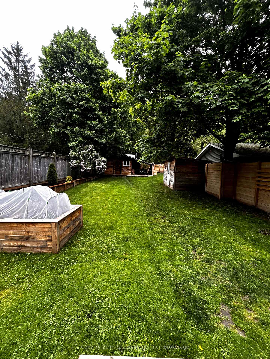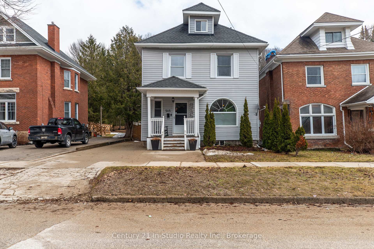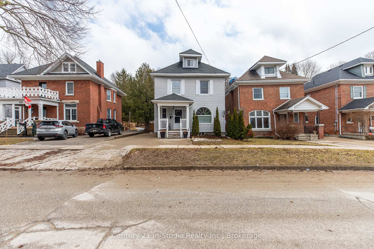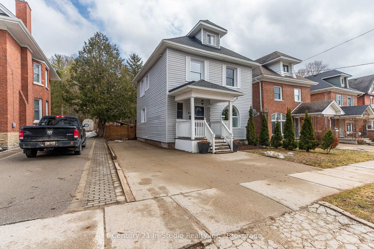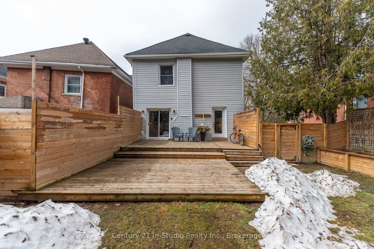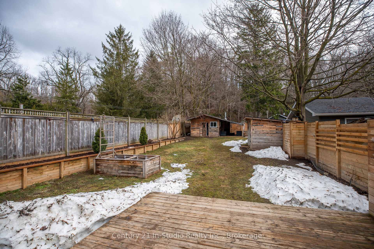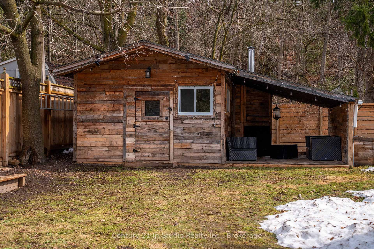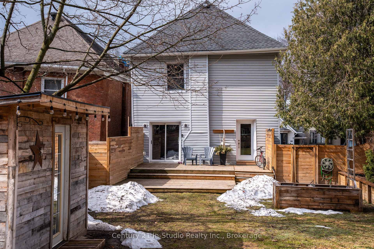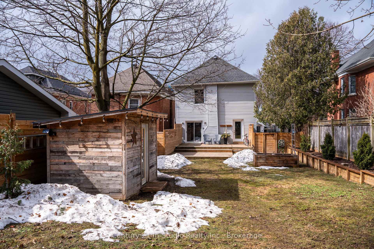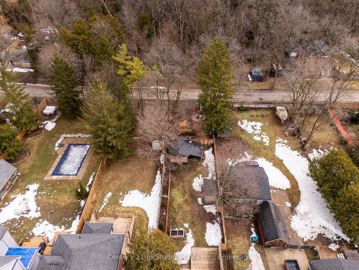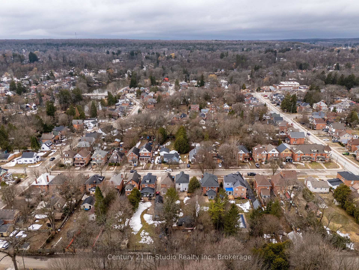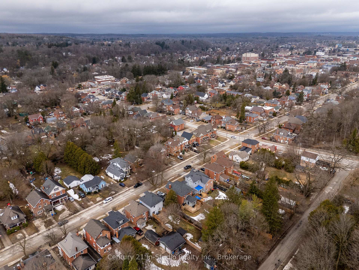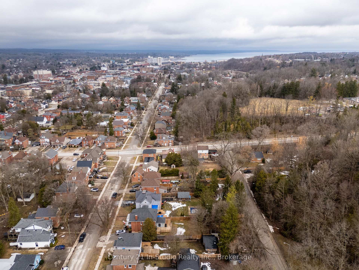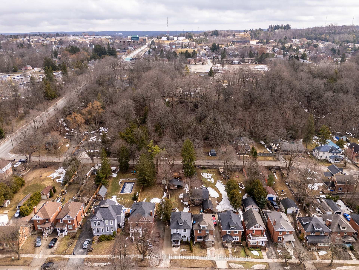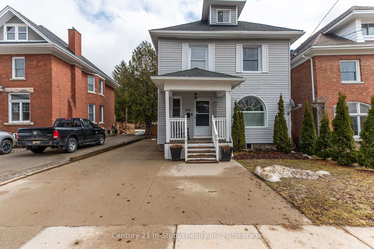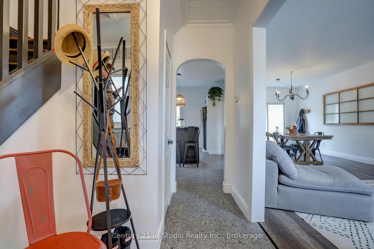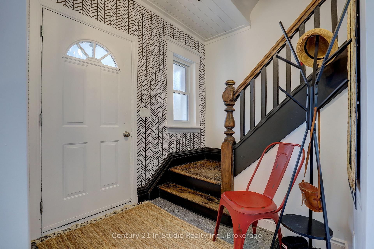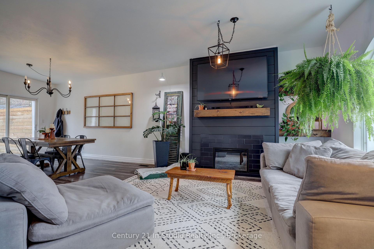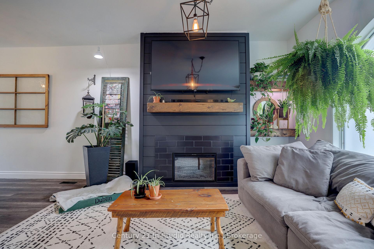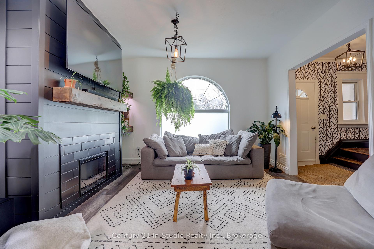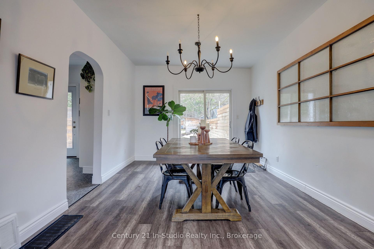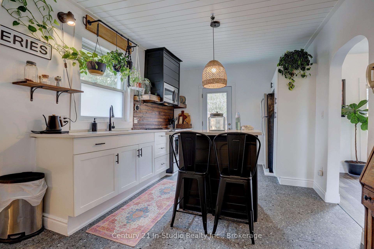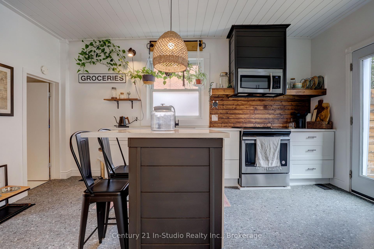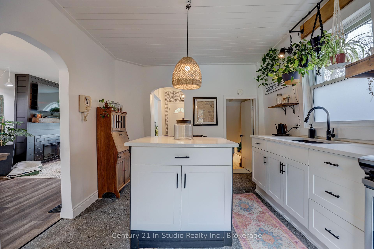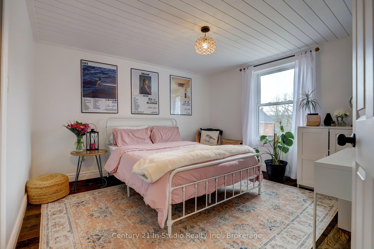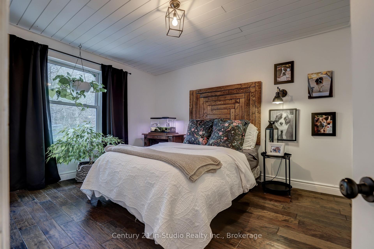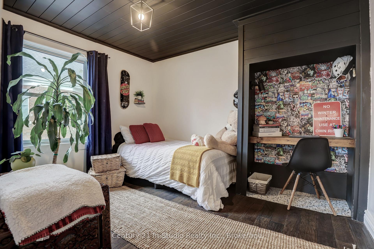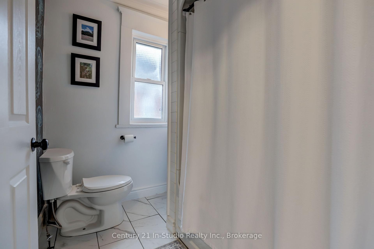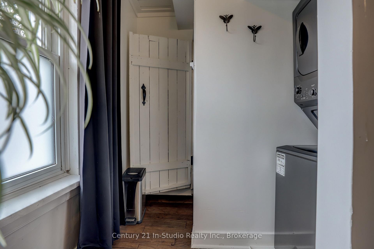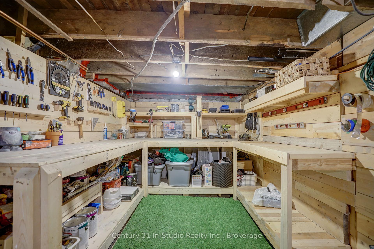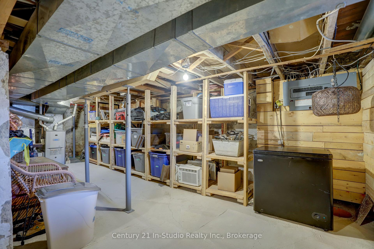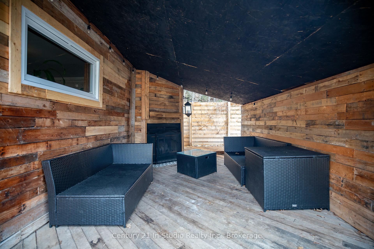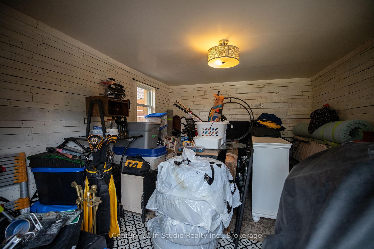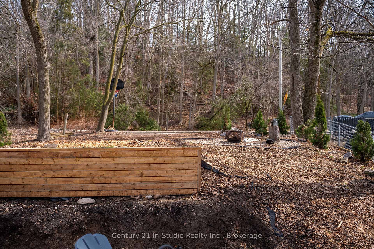$449,000
Available - For Sale
Listing ID: X12041416
545 4th Aven East , Owen Sound, N4K 2N1, Grey County
| Charming 2.5-Story Home Near the River and Move-In Ready! Welcome home to this beautifully updated 2.5-story gem, perfectly situated on a quiet, family-friendly street just south of downtown and steps from the river. This home is packed with charm and character, featuring warm finishes like shiplap ceilings and hand-scraped wood flooring, balanced with stylish modern upgrades for today's lifestyle. The newly renovated kitchen boasts contemporary finishes, perfect for cooking and entertaining, while the updated upper bathroom adds a fresh, modern touch. The finished 3rd floor loft offers a flexible space that could be used as a primary retreat along with the 3 pc bath. Recent improvements include new eaves, a newer fence and gardens, and a cozy fireplace ideal for creating a warm and inviting atmosphere. But the true highlight of this home is the backyard, your own private retreat! Fully fenced with raised garden beds, this outdoor space is where you'll want to spend all your time. Whether you're gardening, relaxing, or entertaining, the fantastic backyard Bunkie is insulated and offers the perfect spot for guests, a creative space, or a peaceful hideaway. Please note: This home has a slight lean, which adds to its character and charm. It has been well-loved and maintained over the years, offering a unique opportunity for buyers looking for a home with history and personality. With its unbeatable location, classic charm, and thoughtful updates, this home is a rare find. Don't miss your chance to own a piece of this sought-after neighborhood! |
| Price | $449,000 |
| Taxes: | $3171.90 |
| Assessment Year: | 2024 |
| Occupancy: | Owner |
| Address: | 545 4th Aven East , Owen Sound, N4K 2N1, Grey County |
| Directions/Cross Streets: | 6th St E |
| Rooms: | 11 |
| Bedrooms: | 4 |
| Bedrooms +: | 0 |
| Family Room: | T |
| Basement: | Unfinished |
| Washroom Type | No. of Pieces | Level |
| Washroom Type 1 | 4 | Upper |
| Washroom Type 2 | 3 | Third |
| Washroom Type 3 | 0 | |
| Washroom Type 4 | 0 | |
| Washroom Type 5 | 0 | |
| Washroom Type 6 | 4 | Upper |
| Washroom Type 7 | 3 | Third |
| Washroom Type 8 | 0 | |
| Washroom Type 9 | 0 | |
| Washroom Type 10 | 0 | |
| Washroom Type 11 | 4 | Upper |
| Washroom Type 12 | 3 | Third |
| Washroom Type 13 | 0 | |
| Washroom Type 14 | 0 | |
| Washroom Type 15 | 0 |
| Total Area: | 0.00 |
| Property Type: | Detached |
| Style: | 2 1/2 Storey |
| Exterior: | Vinyl Siding |
| Garage Type: | None |
| (Parking/)Drive: | Private Do |
| Drive Parking Spaces: | 5 |
| Park #1 | |
| Parking Type: | Private Do |
| Park #2 | |
| Parking Type: | Private Do |
| Pool: | None |
| Other Structures: | Other |
| Approximatly Square Footage: | 1500-2000 |
| Property Features: | River/Stream, Wooded/Treed |
| CAC Included: | N |
| Water Included: | N |
| Cabel TV Included: | N |
| Common Elements Included: | N |
| Heat Included: | N |
| Parking Included: | N |
| Condo Tax Included: | N |
| Building Insurance Included: | N |
| Fireplace/Stove: | Y |
| Heat Type: | Forced Air |
| Central Air Conditioning: | None |
| Central Vac: | N |
| Laundry Level: | Syste |
| Ensuite Laundry: | F |
| Sewers: | Sewer |
$
%
Years
This calculator is for demonstration purposes only. Always consult a professional
financial advisor before making personal financial decisions.
| Although the information displayed is believed to be accurate, no warranties or representations are made of any kind. |
| Century 21 In-Studio Realty Inc. |
|
|

Dhiren Shah
Broker
Dir:
647-382-7474
Bus:
866-530-7737
| Book Showing | Email a Friend |
Jump To:
At a Glance:
| Type: | Freehold - Detached |
| Area: | Grey County |
| Municipality: | Owen Sound |
| Neighbourhood: | Owen Sound |
| Style: | 2 1/2 Storey |
| Tax: | $3,171.9 |
| Beds: | 4 |
| Baths: | 2 |
| Fireplace: | Y |
| Pool: | None |
Locatin Map:
Payment Calculator:

