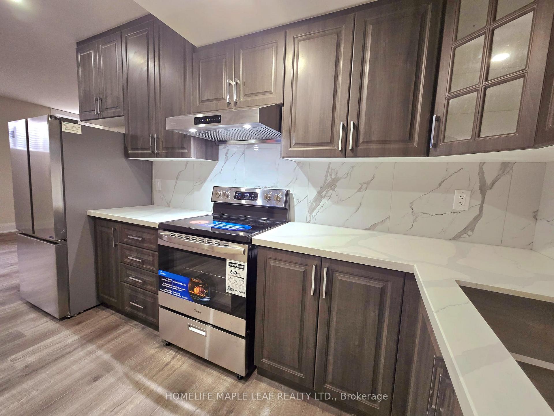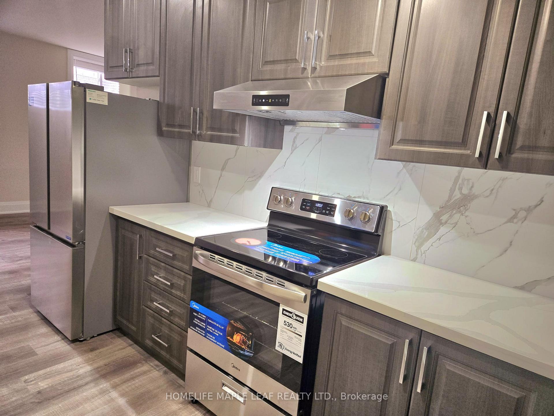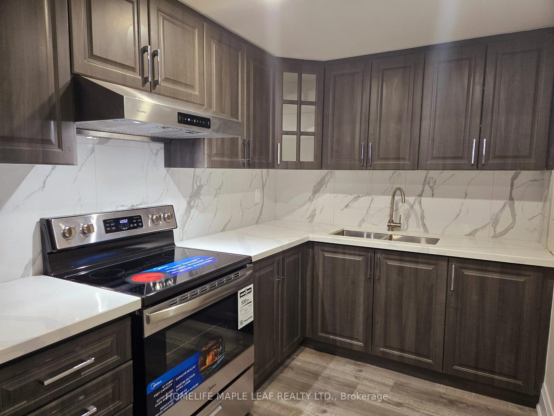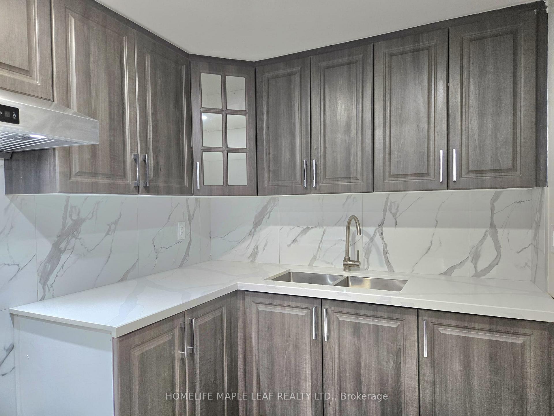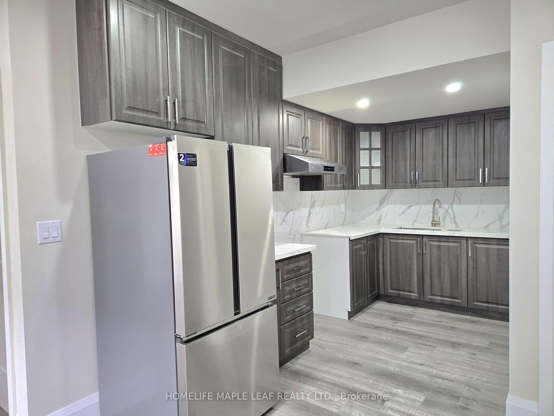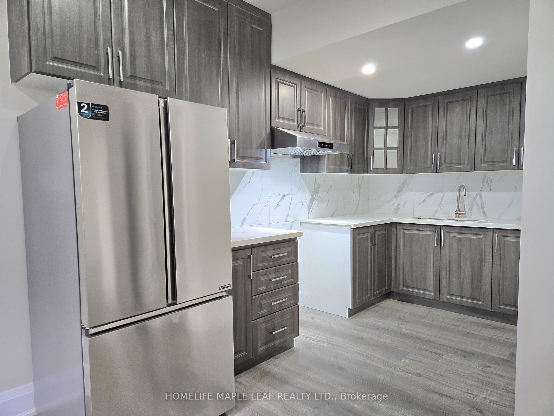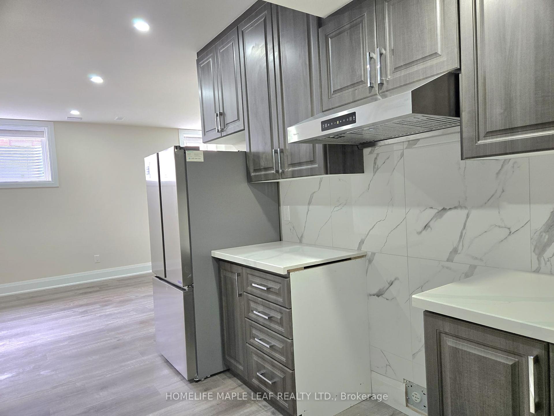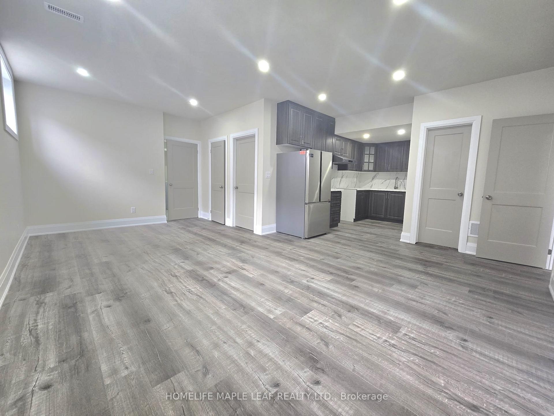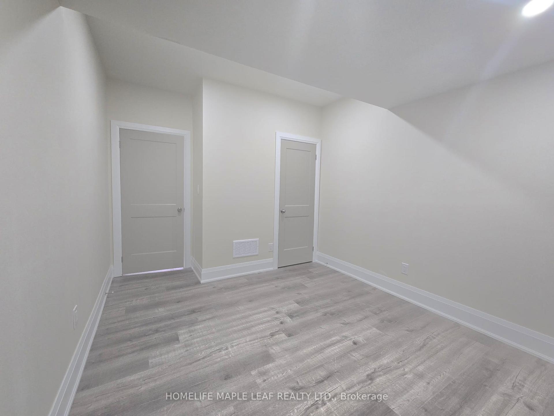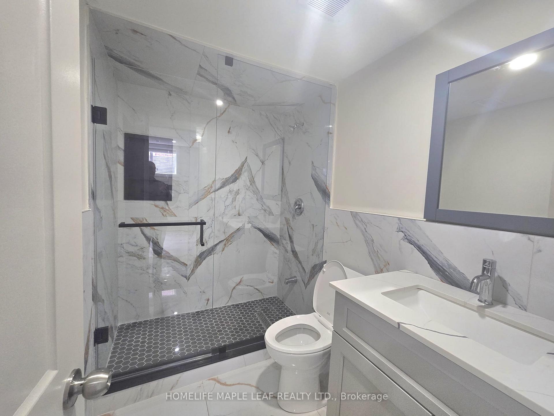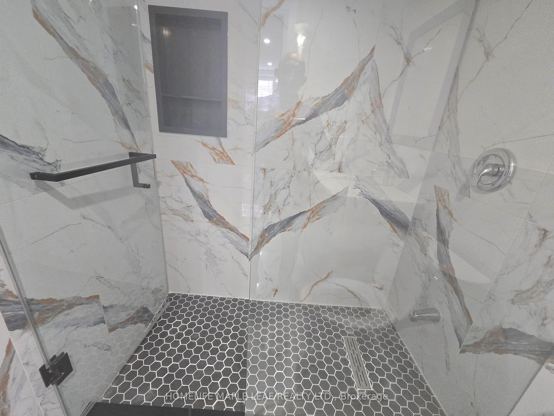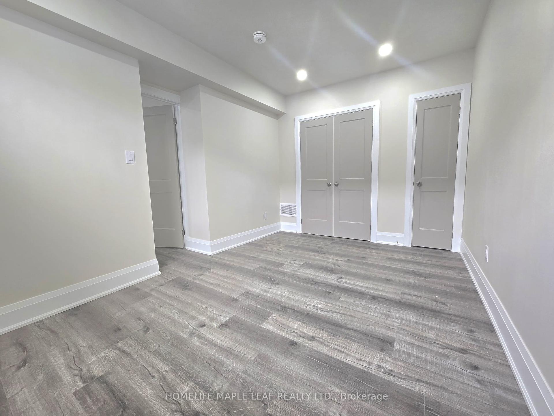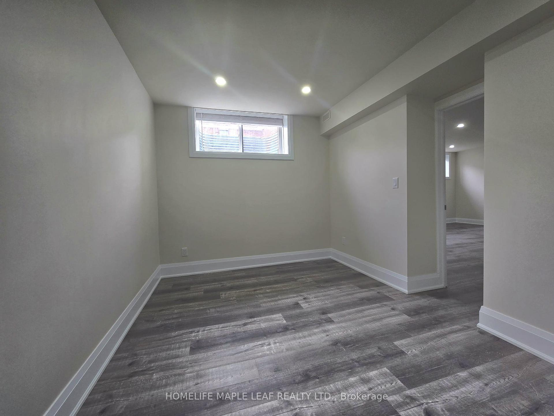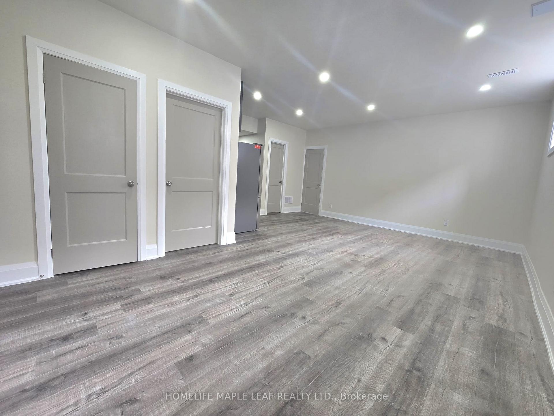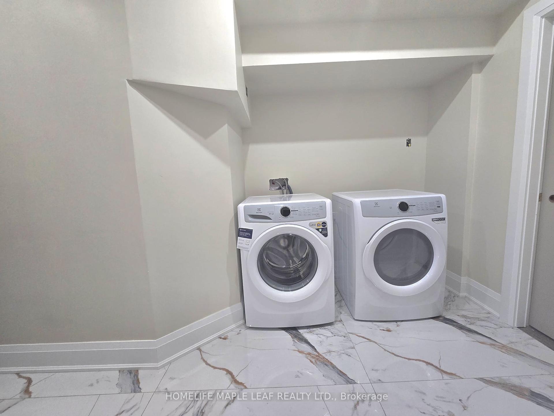$2,400
Available - For Rent
Listing ID: W12151026
54 Cattrick Stre , Mississauga, L4T 1H5, Peel
| Welcome to this brand-new, stylish 2-bedroom suite featuring 9-foot ceilings, large windows, and an open-concept layout that feels like a full size home. Enjoy carpet free flooring, a modern kitchen with stainless steel appliances, and a bright living space with pot lights throughout. Both bedrooms are spacious enough for queen beds, and the sleek bathroom adds a touch of elegance. Additional perks include a private entrance with enclosed stairs (great for winter), in-suite laundry, brand new front loaders, excellent sound proofing, and complementary wifi. Located in a quite, family friendly neighbourhood with a park/playground right outside. Just steps from a shopping plaza, public transit, and a nearby GO Station for easy commuting. Perfect for couples, small families or professionals. |
| Price | $2,400 |
| Taxes: | $0.00 |
| Payment Frequency: | Monthly |
| Payment Method: | Other |
| Rental Application Required: | T |
| Deposit Required: | True |
| Credit Check: | T |
| Employment Letter | T |
| References Required: | T |
| Occupancy: | Vacant |
| Address: | 54 Cattrick Stre , Mississauga, L4T 1H5, Peel |
| Directions/Cross Streets: | Derry Rd & Airport Rd |
| Rooms: | 4 |
| Bedrooms: | 2 |
| Bedrooms +: | 0 |
| Family Room: | F |
| Basement: | Apartment, Separate Ent |
| Furnished: | Unfu |
| Level/Floor | Room | Length(ft) | Width(ft) | Descriptions | |
| Room 1 | Lower | Bedroom | 11.48 | 9.84 | |
| Room 2 | Lower | Bedroom | 13.12 | 9.84 | |
| Room 3 | Lower | Kitchen | 13.12 | 8.86 | |
| Room 4 | Lower | Living Ro | 19.68 | 15.42 | |
| Room 5 | Lower | Bathroom | 5.97 | 7.87 | |
| Room 6 | Lower | Laundry | 5.97 | 8.2 |
| Washroom Type | No. of Pieces | Level |
| Washroom Type 1 | 3 | Basement |
| Washroom Type 2 | 0 | |
| Washroom Type 3 | 0 | |
| Washroom Type 4 | 0 | |
| Washroom Type 5 | 0 |
| Total Area: | 0.00 |
| Property Type: | Detached |
| Style: | Apartment |
| Exterior: | Brick |
| Garage Type: | Attached |
| (Parking/)Drive: | Front Yard |
| Drive Parking Spaces: | 1 |
| Park #1 | |
| Parking Type: | Front Yard |
| Park #2 | |
| Parking Type: | Front Yard |
| Pool: | None |
| Private Entrance: | T |
| Laundry Access: | In-Suite Laun |
| Approximatly Square Footage: | 3500-5000 |
| CAC Included: | N |
| Water Included: | N |
| Cabel TV Included: | N |
| Common Elements Included: | N |
| Heat Included: | N |
| Parking Included: | Y |
| Condo Tax Included: | N |
| Building Insurance Included: | N |
| Fireplace/Stove: | N |
| Heat Type: | Forced Air |
| Central Air Conditioning: | Central Air |
| Central Vac: | N |
| Laundry Level: | Syste |
| Ensuite Laundry: | F |
| Sewers: | Sewer |
| Utilities-Cable: | A |
| Utilities-Hydro: | A |
| Utilities-Sewers: | Y |
| Utilities-Gas: | A |
| Utilities-Municipal Water: | A |
| Utilities-Telephone: | A |
| Although the information displayed is believed to be accurate, no warranties or representations are made of any kind. |
| HOMELIFE MAPLE LEAF REALTY LTD. |
|
|

Dhiren Shah
Broker
Dir:
647-382-7474
Bus:
866-530-7737
| Book Showing | Email a Friend |
Jump To:
At a Glance:
| Type: | Freehold - Detached |
| Area: | Peel |
| Municipality: | Mississauga |
| Neighbourhood: | Malton |
| Style: | Apartment |
| Beds: | 2 |
| Baths: | 1 |
| Fireplace: | N |
| Pool: | None |
Locatin Map:


