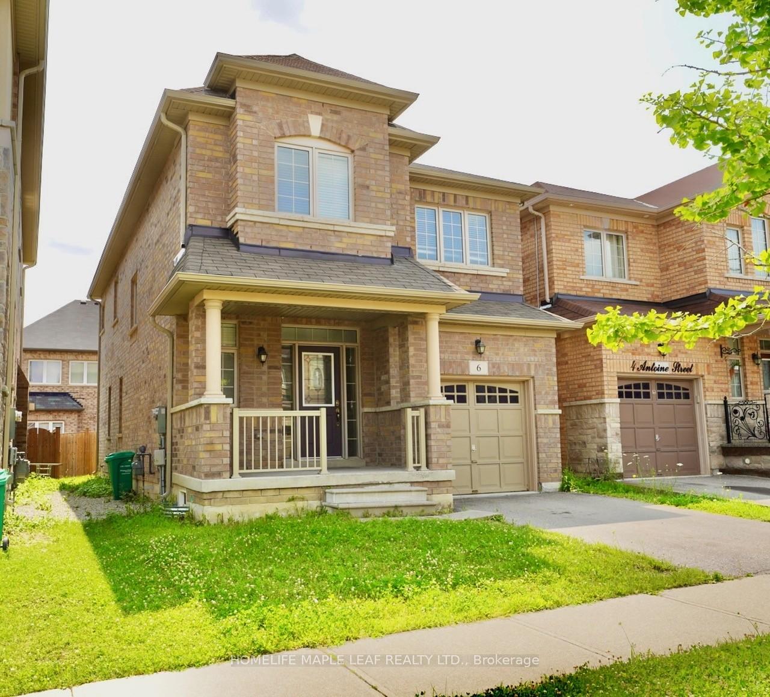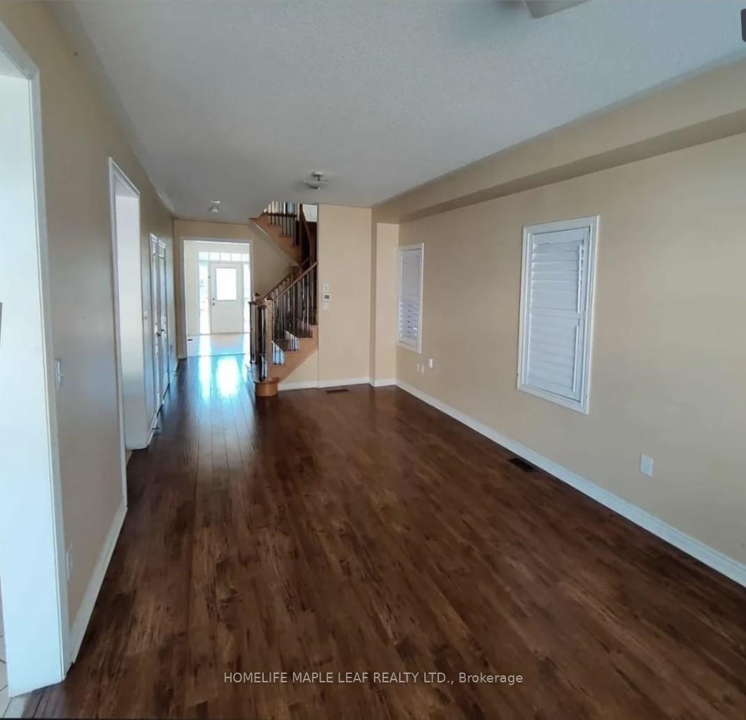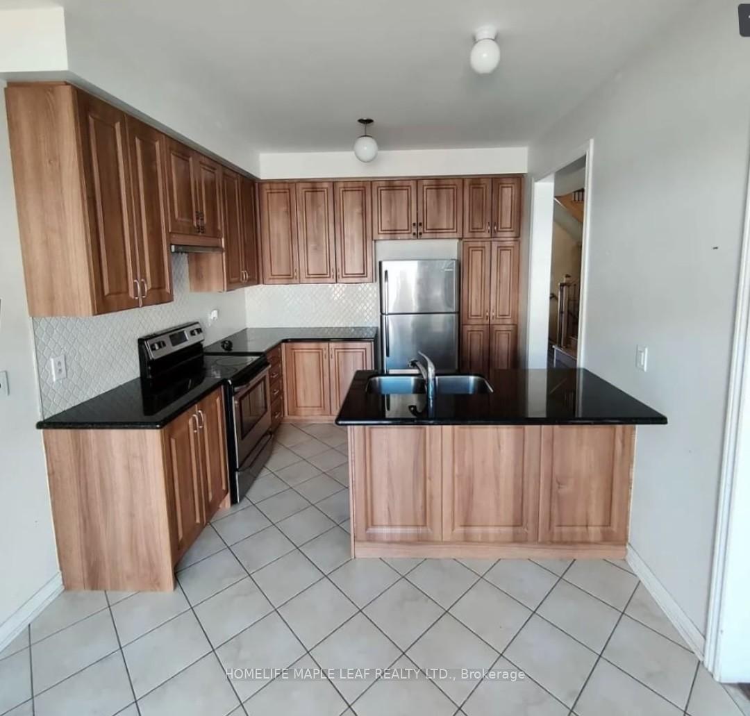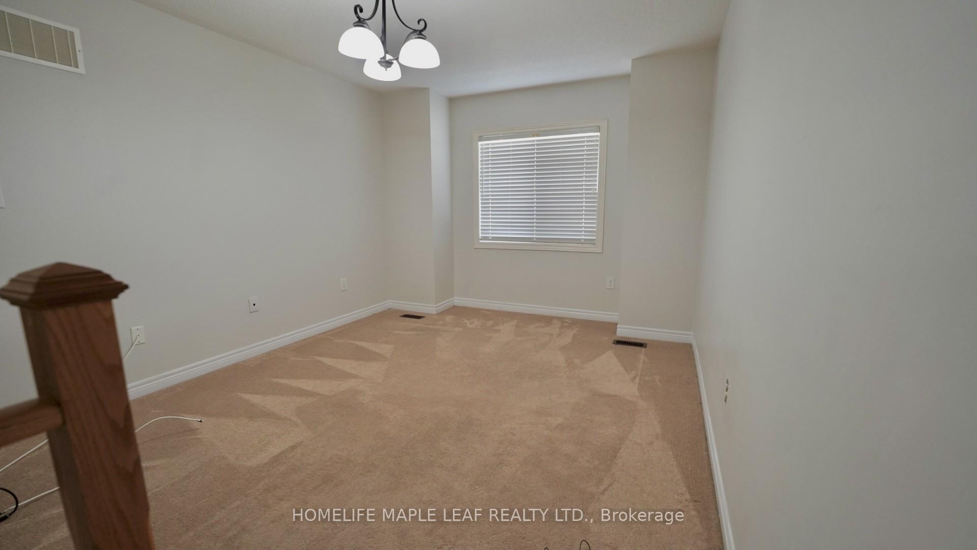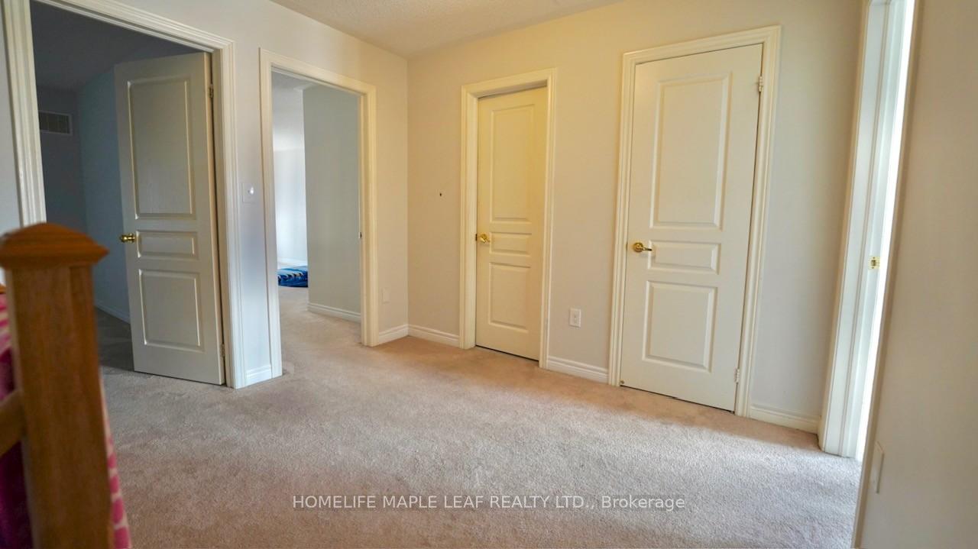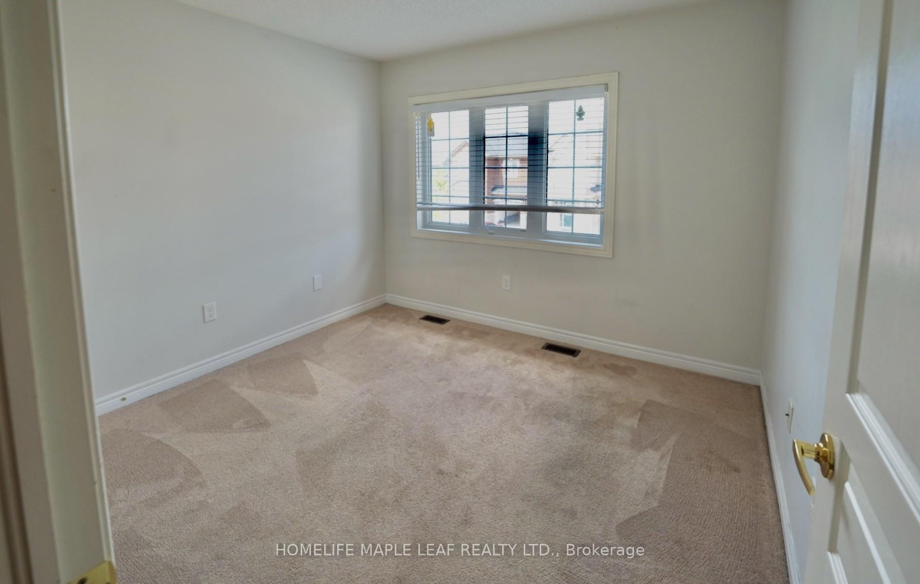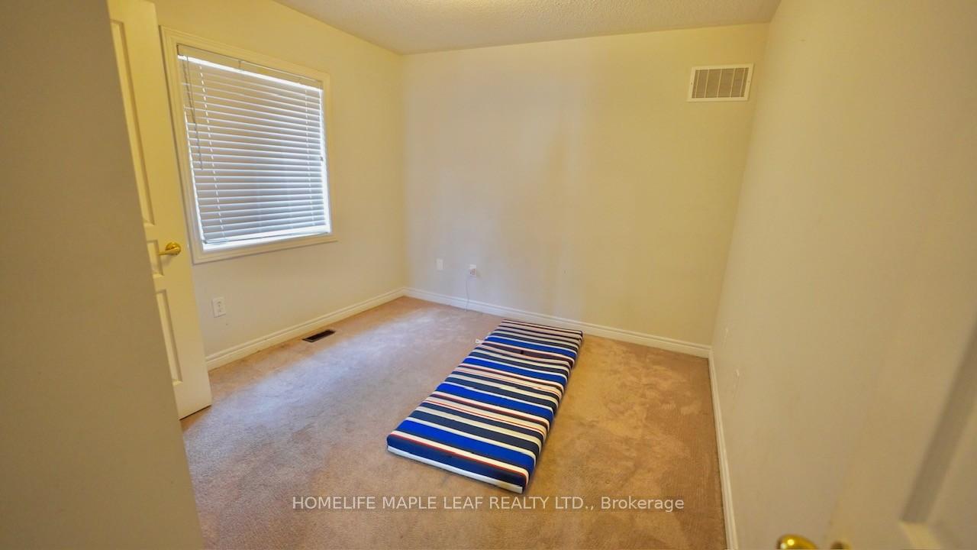$3,200
Available - For Rent
Listing ID: W12158469
6 Antoine Stre , Brampton, L7A 4J6, Peel
| Absolutely Stunning 3 Bed 3 Bath 1 Car Garage Detached house open concept. Full House including Basement. Large Family room on second floor (Can be used as 4th bed) 10 mins Mt Pleasant Go Station, Library, School & Park. One of the most convenient locations in Brampton. Full unfinished basement. 3 car parking. Entry from garage to home. Bus stop at front door step. All Elf's Fridge, Stove, Dishwasher, Washer Dryer, Garage door opener. Showing after 5pm until 15th June. Anytime 16th June onwards |
| Price | $3,200 |
| Taxes: | $0.00 |
| Payment Frequency: | Monthly |
| Payment Method: | Other |
| Rental Application Required: | T |
| Deposit Required: | True |
| Credit Check: | T |
| Employment Letter | T |
| References Required: | T |
| Occupancy: | Tenant |
| Address: | 6 Antoine Stre , Brampton, L7A 4J6, Peel |
| Directions/Cross Streets: | Creditview Rd/ Remembrance Rd |
| Rooms: | 7 |
| Bedrooms: | 3 |
| Bedrooms +: | 0 |
| Family Room: | T |
| Basement: | Full, Unfinished |
| Furnished: | Unfu |
| Level/Floor | Room | Length(ft) | Width(ft) | Descriptions | |
| Room 1 | Main | Living Ro | 22.5 | 11.15 | Open Concept, Hardwood Floor, California Shutters |
| Room 2 | Main | Dining Ro | 22.5 | 11.15 | Open Concept, Hardwood Floor, Combined w/Living |
| Room 3 | Main | Kitchen | 10.33 | 9.02 | Stainless Steel Appl, Granite Counters, Eat-in Kitchen |
| Room 4 | Main | Breakfast | 10.33 | 9.74 | Ceramic Floor, Overlooks Backyard, Combined w/Kitchen |
| Room 5 | In Between | Family Ro | 14.66 | 10.99 | Broadloom, Fireplace |
| Room 6 | Second | Primary B | 16.99 | 11.51 | 5 Pc Ensuite, Walk-In Closet(s), Broadloom |
| Room 7 | Second | Bedroom 2 | 10.66 | 10.17 | Closet, Window, Broadloom |
| Room 8 | Second | Bedroom 3 | 10.4 | 10.17 | Closet, Window, Broadloom |
| Washroom Type | No. of Pieces | Level |
| Washroom Type 1 | 5 | Second |
| Washroom Type 2 | 4 | Second |
| Washroom Type 3 | 2 | Main |
| Washroom Type 4 | 0 | |
| Washroom Type 5 | 0 | |
| Washroom Type 6 | 5 | Second |
| Washroom Type 7 | 4 | Second |
| Washroom Type 8 | 2 | Main |
| Washroom Type 9 | 0 | |
| Washroom Type 10 | 0 | |
| Washroom Type 11 | 5 | Second |
| Washroom Type 12 | 4 | Second |
| Washroom Type 13 | 2 | Main |
| Washroom Type 14 | 0 | |
| Washroom Type 15 | 0 |
| Total Area: | 0.00 |
| Approximatly Age: | 6-15 |
| Property Type: | Detached |
| Style: | 2-Storey |
| Exterior: | Brick |
| Garage Type: | Attached |
| (Parking/)Drive: | Private |
| Drive Parking Spaces: | 2 |
| Park #1 | |
| Parking Type: | Private |
| Park #2 | |
| Parking Type: | Private |
| Pool: | None |
| Private Entrance: | T |
| Laundry Access: | In Area |
| Approximatly Age: | 6-15 |
| Approximatly Square Footage: | 1500-2000 |
| Property Features: | Library, Park |
| CAC Included: | N |
| Water Included: | Y |
| Cabel TV Included: | N |
| Common Elements Included: | N |
| Heat Included: | Y |
| Parking Included: | N |
| Condo Tax Included: | N |
| Building Insurance Included: | N |
| Fireplace/Stove: | Y |
| Heat Type: | Forced Air |
| Central Air Conditioning: | Central Air |
| Central Vac: | N |
| Laundry Level: | Syste |
| Ensuite Laundry: | F |
| Elevator Lift: | False |
| Sewers: | Sewer |
| Although the information displayed is believed to be accurate, no warranties or representations are made of any kind. |
| HOMELIFE MAPLE LEAF REALTY LTD. |
|
|

Dhiren Shah
Broker
Dir:
647-382-7474
Bus:
866-530-7737
| Book Showing | Email a Friend |
Jump To:
At a Glance:
| Type: | Freehold - Detached |
| Area: | Peel |
| Municipality: | Brampton |
| Neighbourhood: | Northwest Brampton |
| Style: | 2-Storey |
| Approximate Age: | 6-15 |
| Beds: | 3 |
| Baths: | 3 |
| Fireplace: | Y |
| Pool: | None |
Locatin Map:

