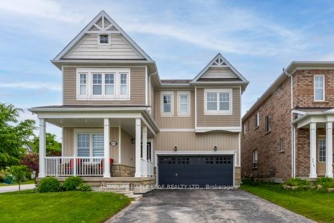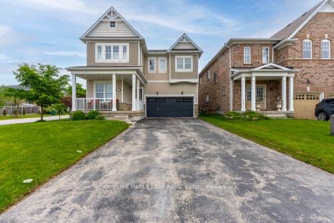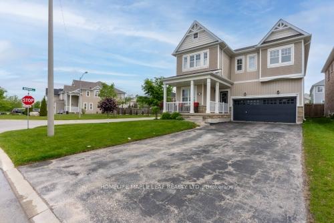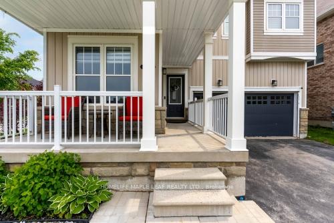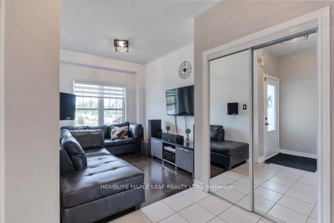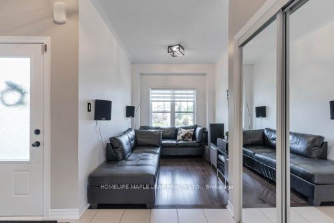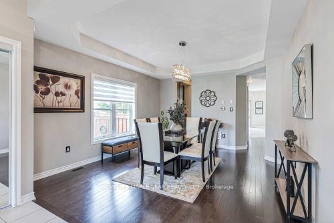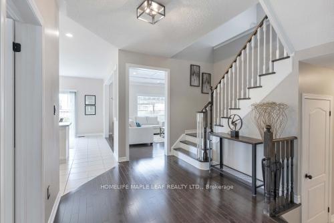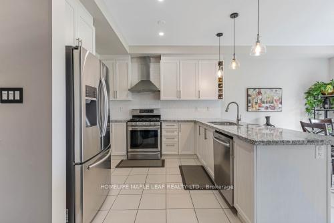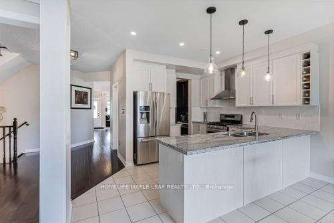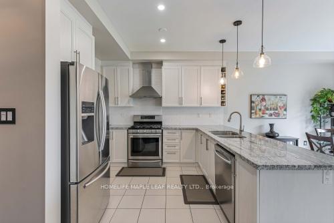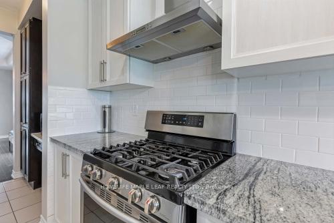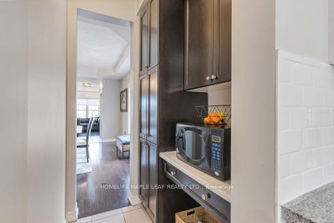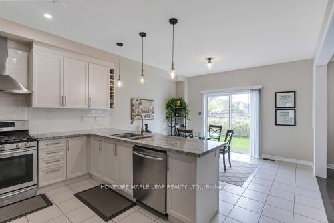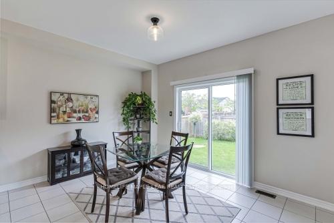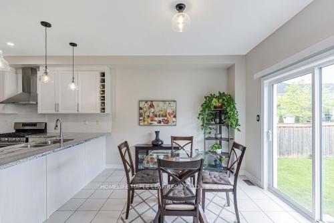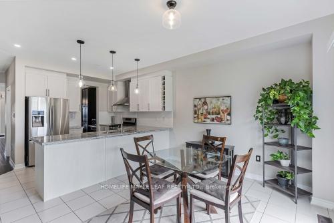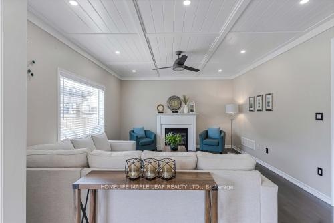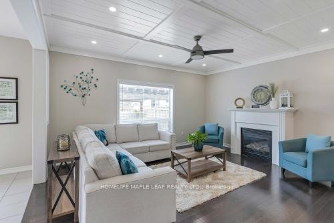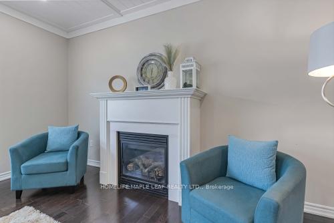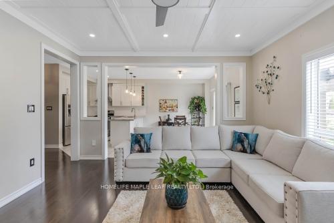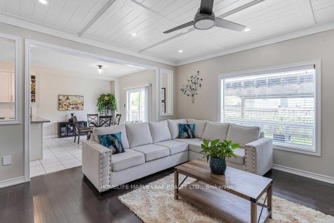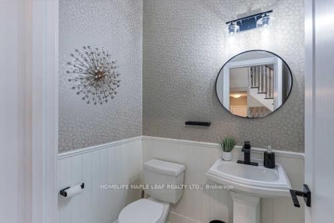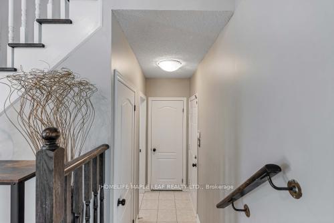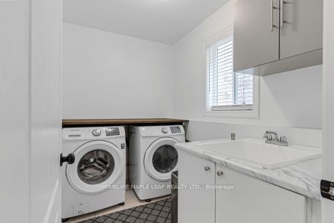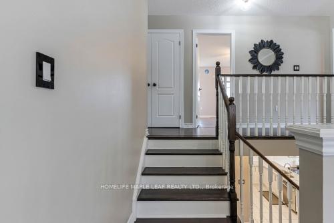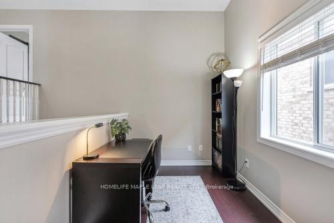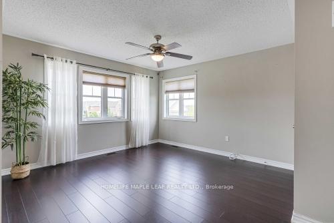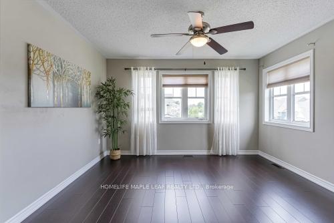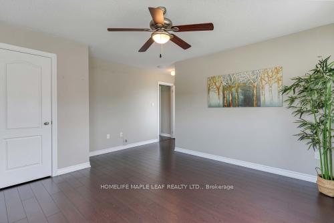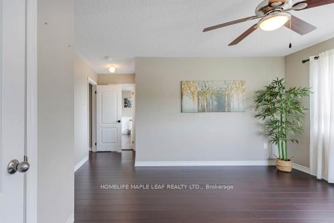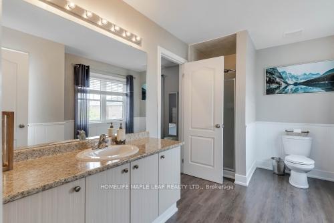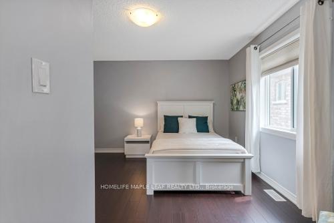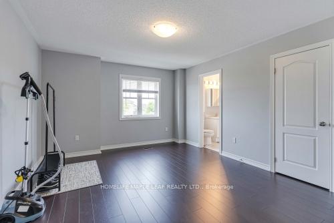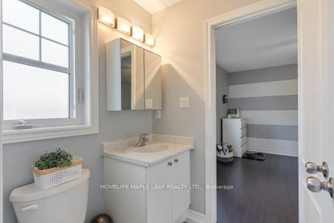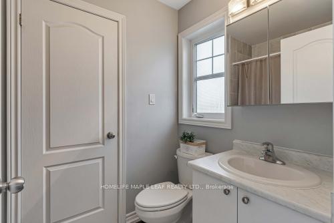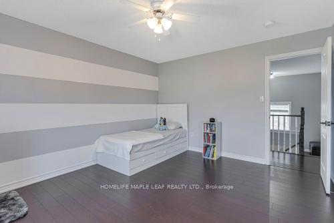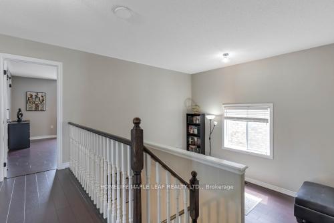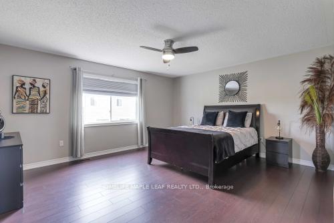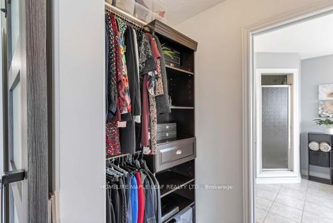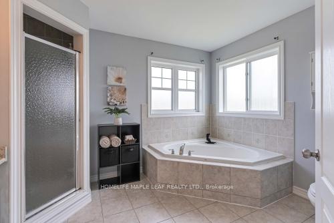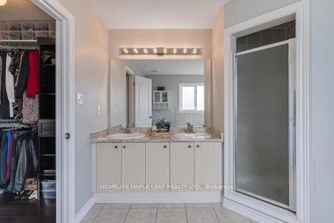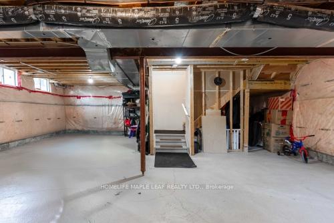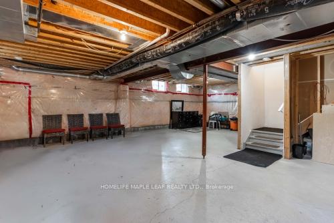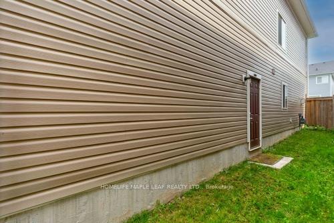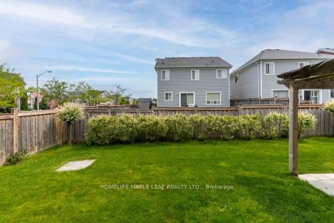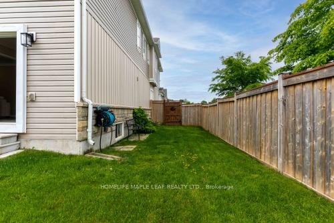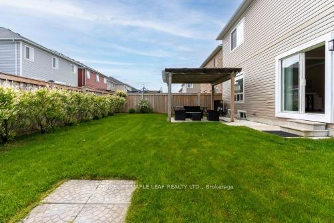$1,184,000
Available - For Sale
Listing ID: X12214419
361 Wallace Stre , Melancthon, L9V 2S3, Dufferin
| Welcome to 361 Wallace st !! Dont miss out the opportunity to see This beautiful, well maintained /gorgeous house situated on premium corner lot and offers 5 bedrooms, 4 washrooms and double car garage ,6 car parking 9 feet ceiling and Hardwood flooring throughout the main floor and quilty laminate on second floor .separate living room, dining room with coffered ceiling and large family room with gas fire place .open concept large kitchen with servery, back splash, granite countertops. Stainless steel appliances, breakfast area walk out to backyard .Enjoy the fully fenced backyard with pargola .Master bedroom room have 5 pc ensuite and walk in closet. All other good size room have closet organizer and big windows. Second level den is good for work home. |
| Price | $1,184,000 |
| Taxes: | $6122.00 |
| Assessment Year: | 2024 |
| Occupancy: | Owner |
| Address: | 361 Wallace Stre , Melancthon, L9V 2S3, Dufferin |
| Directions/Cross Streets: | Wallace and Morden |
| Rooms: | 17 |
| Bedrooms: | 5 |
| Bedrooms +: | 0 |
| Family Room: | T |
| Basement: | Full, Unfinished |
| Level/Floor | Room | Length(ft) | Width(ft) | Descriptions | |
| Room 1 | Main | Kitchen | 13.51 | 10.76 | |
| Room 2 | Main | Family Ro | 16.37 | 14.1 | |
| Room 3 | Main | Bathroom | 4.53 | 5.25 | 2 Pc Bath |
| Room 4 | Second | Primary B | 16.1 | 14.27 | |
| Room 5 | Second | Bathroom | 9.18 | 12.04 | 5 Pc Ensuite |
| Room 6 | Second | Bedroom | 17.74 | 14.92 | |
| Room 7 | Second | Bedroom | 14.96 | 12.56 | |
| Room 8 | Second | Bathroom | 8.04 | 4.99 | 4 Pc Ensuite |
| Room 9 | Second | Bedroom | 14.01 | 12.14 | |
| Room 10 | Second | Bedroom | 12.37 | 13.09 | |
| Room 11 | Second | Bathroom | 12.37 | 7.84 | 3 Pc Ensuite |
| Room 12 | Basement | Utility R | 30.01 | 57.76 | Unfinished |
| Washroom Type | No. of Pieces | Level |
| Washroom Type 1 | 2 | Main |
| Washroom Type 2 | 5 | Second |
| Washroom Type 3 | 4 | Second |
| Washroom Type 4 | 3 | Second |
| Washroom Type 5 | 0 | |
| Washroom Type 6 | 2 | Main |
| Washroom Type 7 | 5 | Second |
| Washroom Type 8 | 4 | Second |
| Washroom Type 9 | 3 | Second |
| Washroom Type 10 | 0 | |
| Washroom Type 11 | 2 | Main |
| Washroom Type 12 | 5 | Second |
| Washroom Type 13 | 4 | Second |
| Washroom Type 14 | 3 | Second |
| Washroom Type 15 | 0 |
| Total Area: | 0.00 |
| Property Type: | Detached |
| Style: | 2-Storey |
| Exterior: | Concrete |
| Garage Type: | Built-In |
| Drive Parking Spaces: | 4 |
| Pool: | None |
| Approximatly Square Footage: | 3000-3500 |
| CAC Included: | N |
| Water Included: | N |
| Cabel TV Included: | N |
| Common Elements Included: | N |
| Heat Included: | N |
| Parking Included: | N |
| Condo Tax Included: | N |
| Building Insurance Included: | N |
| Fireplace/Stove: | Y |
| Heat Type: | Forced Air |
| Central Air Conditioning: | Central Air |
| Central Vac: | Y |
| Laundry Level: | Syste |
| Ensuite Laundry: | F |
| Sewers: | Sewer |
$
%
Years
This calculator is for demonstration purposes only. Always consult a professional
financial advisor before making personal financial decisions.
| Although the information displayed is believed to be accurate, no warranties or representations are made of any kind. |
| HOMELIFE MAPLE LEAF REALTY LTD. |
|
|

Dhiren Shah
Broker
Dir:
647-382-7474
Bus:
866-530-7737
| Virtual Tour | Book Showing | Email a Friend |
Jump To:
At a Glance:
| Type: | Freehold - Detached |
| Area: | Dufferin |
| Municipality: | Melancthon |
| Neighbourhood: | Rural Melancthon |
| Style: | 2-Storey |
| Tax: | $6,122 |
| Beds: | 5 |
| Baths: | 4 |
| Fireplace: | Y |
| Pool: | None |
Locatin Map:
Payment Calculator:

