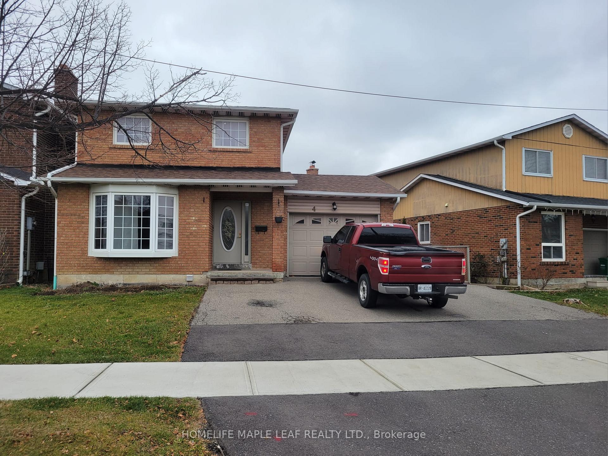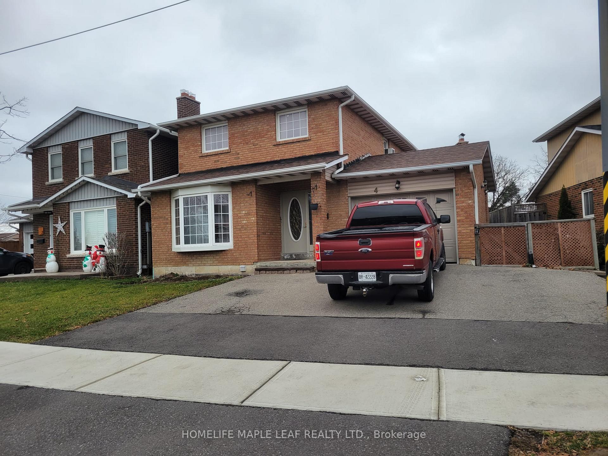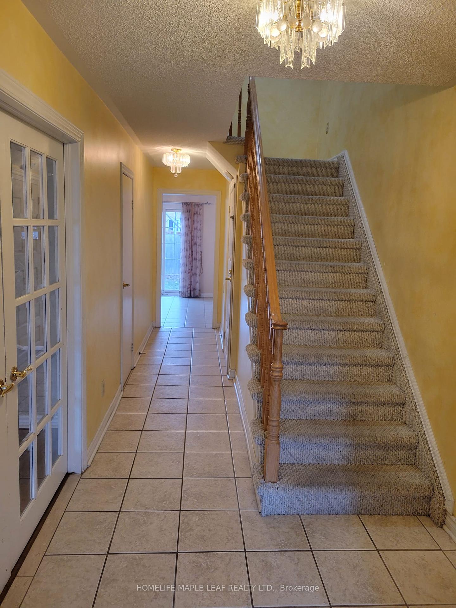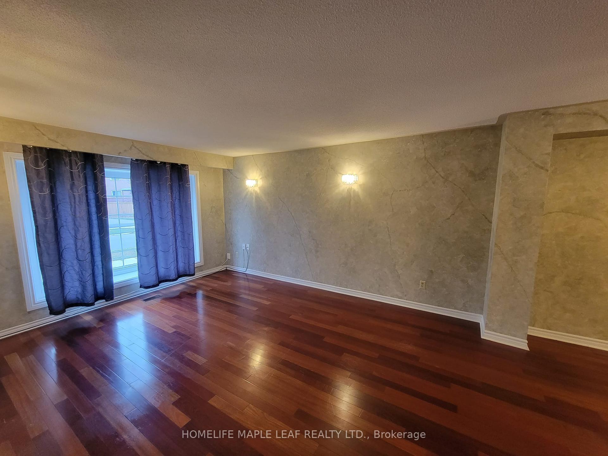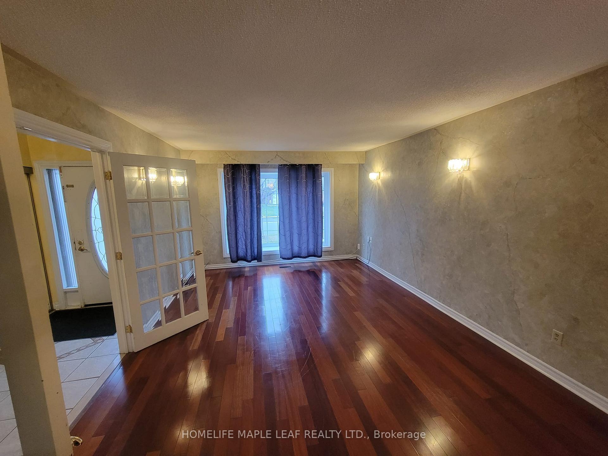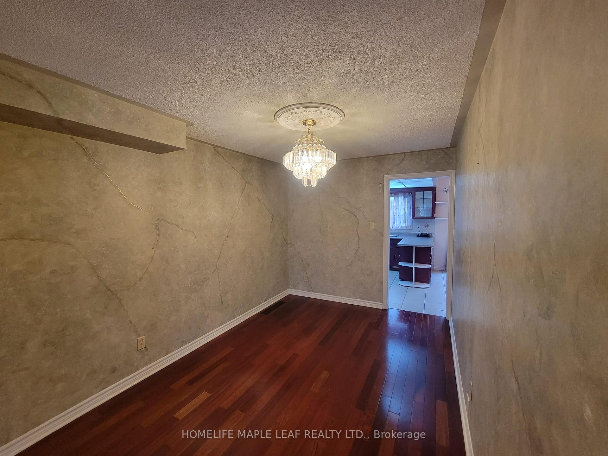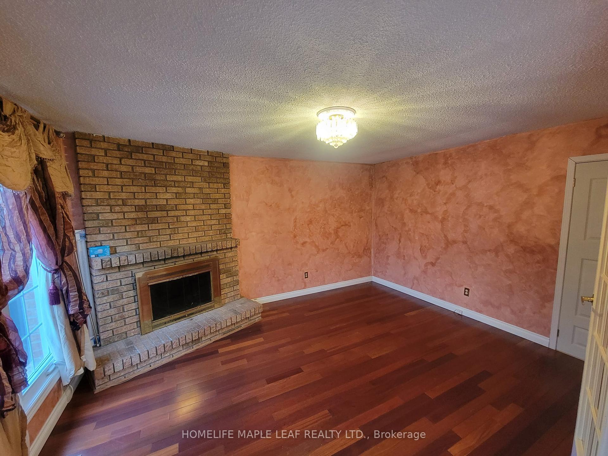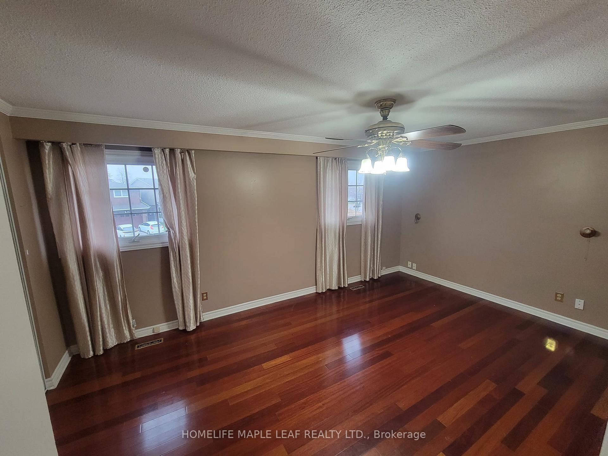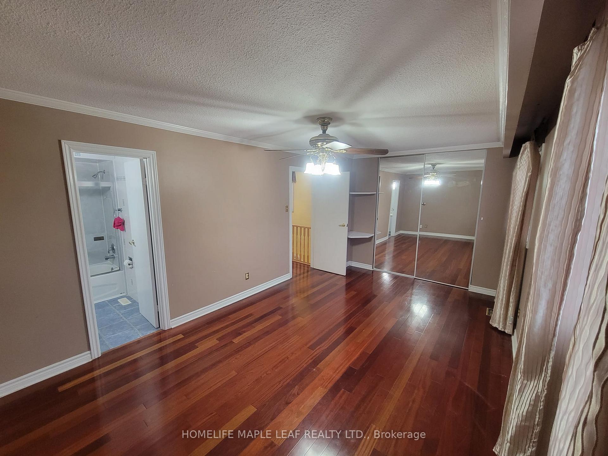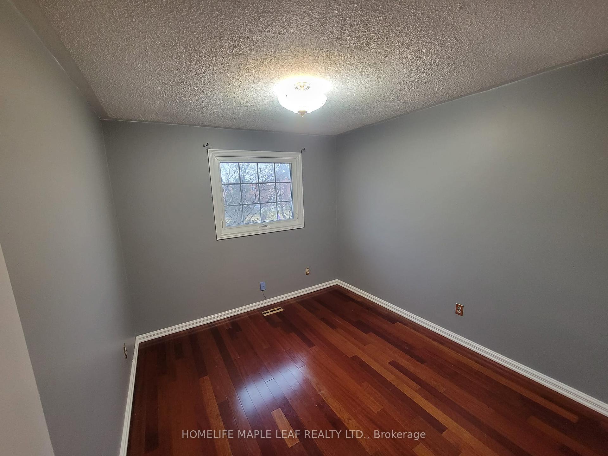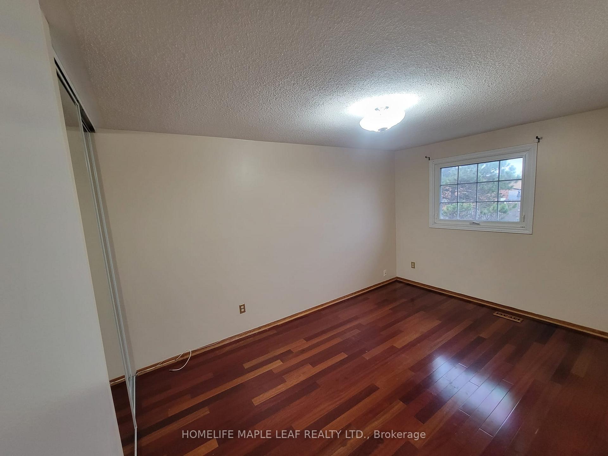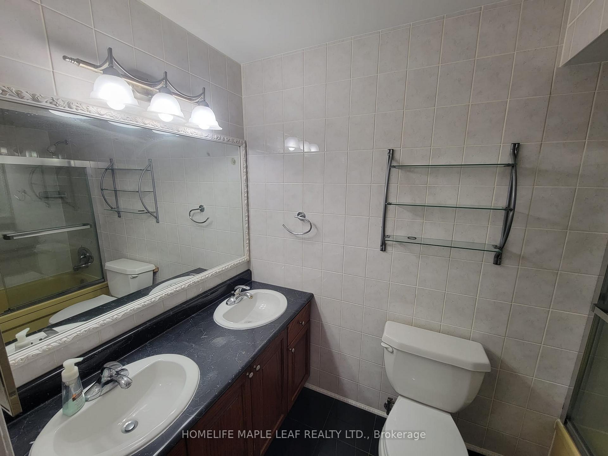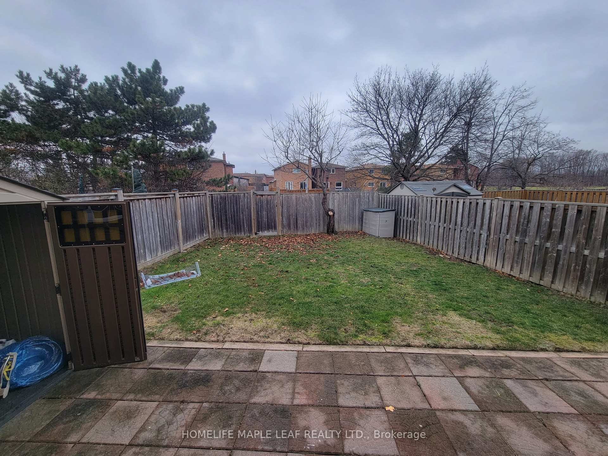$2,950
Available - For Rent
Listing ID: W12229514
4 Ashurst Cres , Brampton, L6V 3N8, Peel
| Excellent Location and High Demand Area! Spacious 3 Bedrooms, 3 Washrooms, All Brick Detached Home In Family Neighbourhood, Hardwood Floors. Super Functional Layout. Large Family Room and Breakfast Area, W/O to backyard. Separate Living/Dining. 2nd floor features master W/4 Pc Ensuite and two large bedrooms. Unbeatable location with easy access to Hwy, Transit. Close to shopping, schools, parks, trails & community centre. Extra wide driveway. |
| Price | $2,950 |
| Taxes: | $0.00 |
| Rental Application Required: | T |
| Deposit Required: | True |
| Credit Check: | T |
| Employment Letter | T |
| References Required: | T |
| Occupancy: | Tenant |
| Address: | 4 Ashurst Cres , Brampton, L6V 3N8, Peel |
| Directions/Cross Streets: | Bovaird Dr E & Kennedy Rd |
| Rooms: | 10 |
| Bedrooms: | 3 |
| Bedrooms +: | 0 |
| Family Room: | T |
| Basement: | Finished, Separate Ent |
| Furnished: | Unfu |
| Level/Floor | Room | Length(ft) | Width(ft) | Descriptions | |
| Room 1 | Main | Living Ro | 17.12 | 12.23 | Hardwood Floor, Combined w/Dining, Large Window |
| Room 2 | Main | Dining Ro | 8.82 | 12.3 | Hardwood Floor, Combined w/Dining |
| Room 3 | Main | Kitchen | 11.18 | 16.4 | B/I Appliances, Breakfast Area, W/O To Patio |
| Room 4 | Main | Family Ro | 12.27 | 15.15 | Hardwood Floor, Fireplace |
| Room 5 | Main | Bathroom | 2 Pc Bath | ||
| Room 6 | Second | Primary B | 10.73 | 17.42 | Hardwood Floor, 4 Pc Ensuite, Closet |
| Room 7 | Second | Bedroom 2 | 14.04 | 9.48 | Hardwood Floor, Window, Closet |
| Room 8 | Second | Bedroom 3 | 10.46 | 8.99 | Hardwood Floor, Window, Closet |
| Room 9 | Second | Bathroom | 5 Pc Bath | ||
| Room 10 | Second | Bathroom | 4 Pc Ensuite |
| Washroom Type | No. of Pieces | Level |
| Washroom Type 1 | 2 | Main |
| Washroom Type 2 | 4 | Second |
| Washroom Type 3 | 5 | Second |
| Washroom Type 4 | 0 | |
| Washroom Type 5 | 0 |
| Total Area: | 0.00 |
| Property Type: | Detached |
| Style: | 2-Storey |
| Exterior: | Brick |
| Garage Type: | Attached |
| (Parking/)Drive: | Private |
| Drive Parking Spaces: | 2 |
| Park #1 | |
| Parking Type: | Private |
| Park #2 | |
| Parking Type: | Private |
| Pool: | None |
| Private Entrance: | T |
| Laundry Access: | Shared, Commo |
| Other Structures: | Fence - Full, |
| Approximatly Square Footage: | 1500-2000 |
| Property Features: | Hospital, Park |
| CAC Included: | N |
| Water Included: | N |
| Cabel TV Included: | N |
| Common Elements Included: | N |
| Heat Included: | N |
| Parking Included: | N |
| Condo Tax Included: | N |
| Building Insurance Included: | N |
| Fireplace/Stove: | Y |
| Heat Type: | Forced Air |
| Central Air Conditioning: | Central Air |
| Central Vac: | N |
| Laundry Level: | Syste |
| Ensuite Laundry: | F |
| Sewers: | Sewer |
| Although the information displayed is believed to be accurate, no warranties or representations are made of any kind. |
| HOMELIFE MAPLE LEAF REALTY LTD. |
|
|

Dhiren Shah
Broker
Dir:
647-382-7474
Bus:
866-530-7737
| Book Showing | Email a Friend |
Jump To:
At a Glance:
| Type: | Freehold - Detached |
| Area: | Peel |
| Municipality: | Brampton |
| Neighbourhood: | Madoc |
| Style: | 2-Storey |
| Beds: | 3 |
| Baths: | 3 |
| Fireplace: | Y |
| Pool: | None |
Locatin Map:

